
Zabudowa bliźniacza, Głogów Małopolski
Zespół trzech budynków mieszkalnych w zabudowie bliźniaczej
The project consists of three semi-detached, two-unit residential buildings that together form a cohesive architectural composition. Each building contains two independent apartments with mirrored functional layouts — designed so that the living areas with a terrace (in the upper units) or a garden (in the lower units) face opposite directions. This approach ensures privacy for each resident and provides individual access to outdoor space.
A distinctive feature of the development is the use of so-called open corners, which add lightness to the building forms, open them up to the surroundings, and clearly emphasize the division between the individual apartment zones. The façades are finished in a subdued, natural color palette: warm white, light wood, and graphite roofs with metal details, giving the entire composition a modern yet welcoming character.
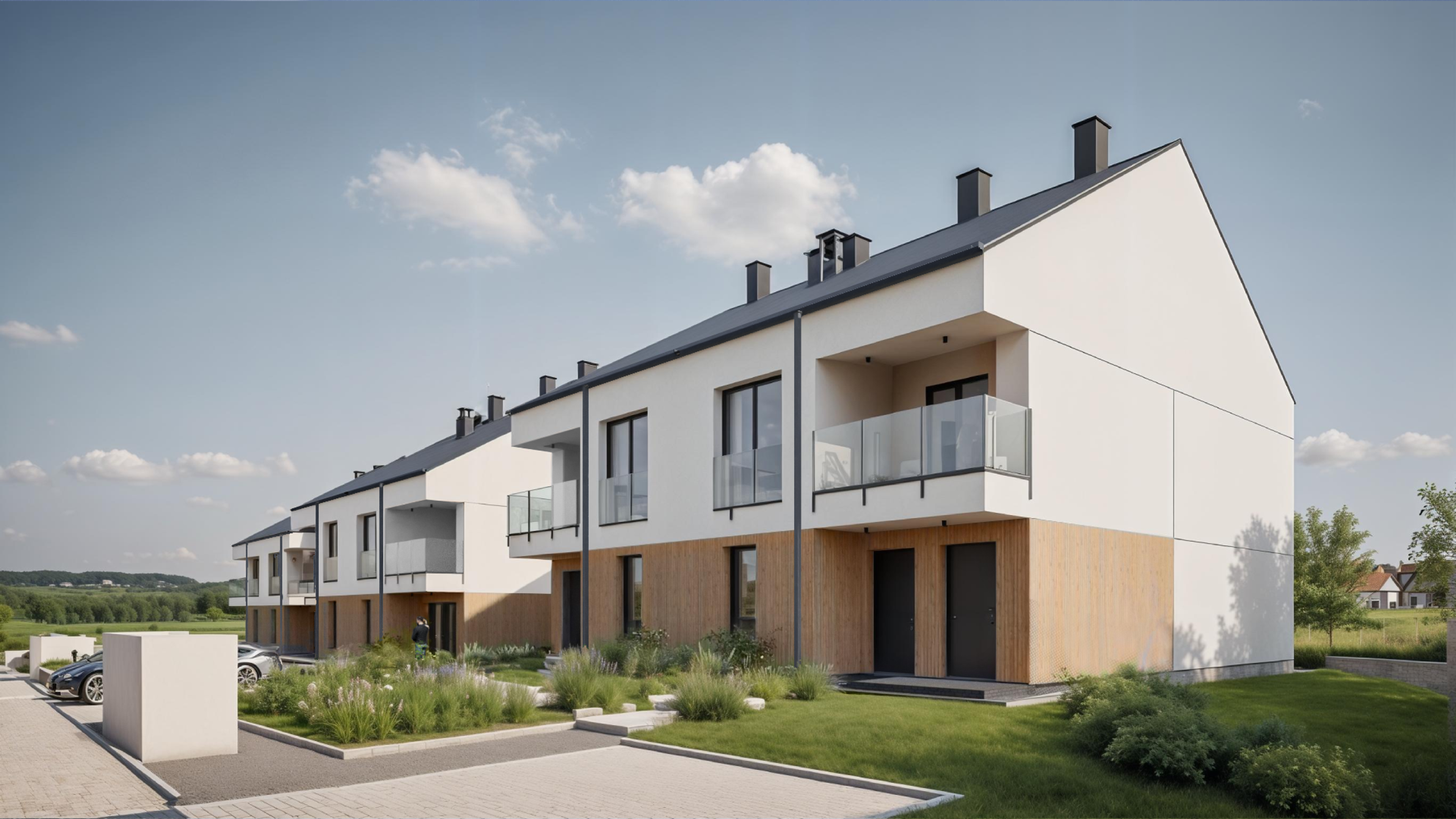
A distinctive feature of the development is the use of open corners, which give the building volumes a sense of lightness, open them to the surroundings, and clearly highlight the division between individual apartment zones. The façades are finished in a calm, natural color palette: warm white, light wood, and graphite-colored roofs with metal details, giving the overall design a modern yet friendly character.
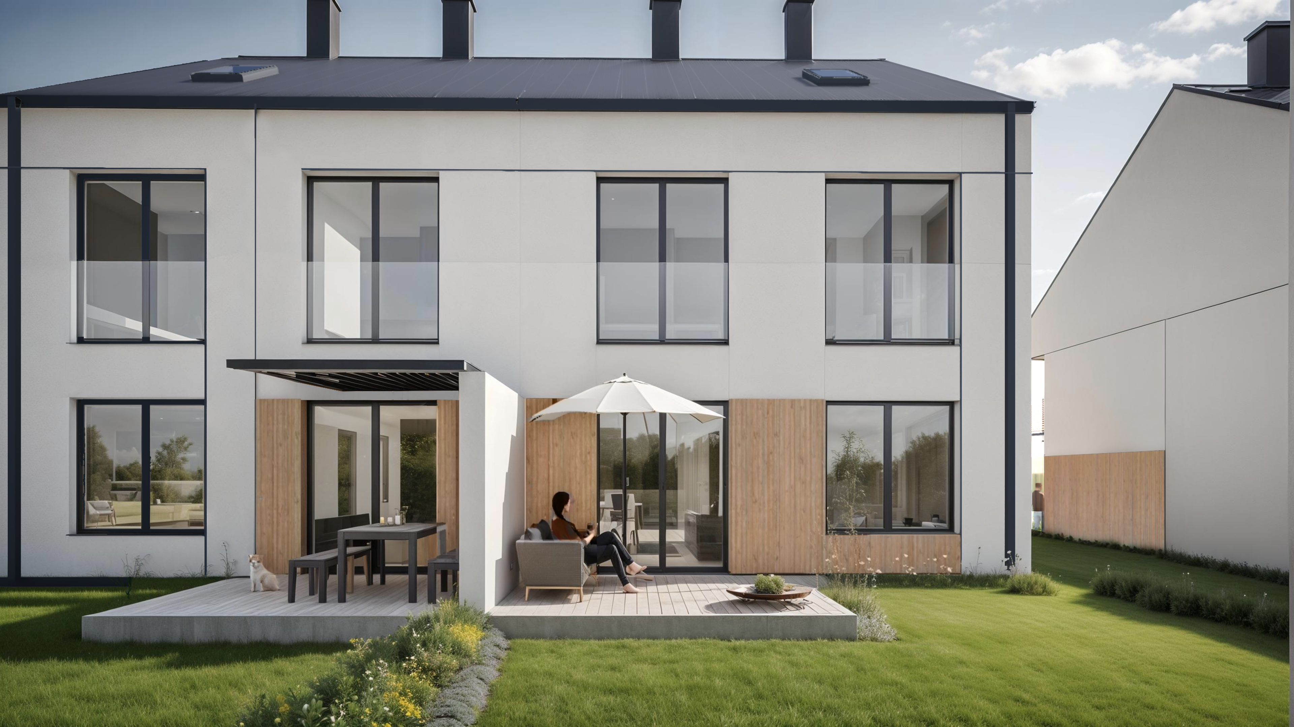
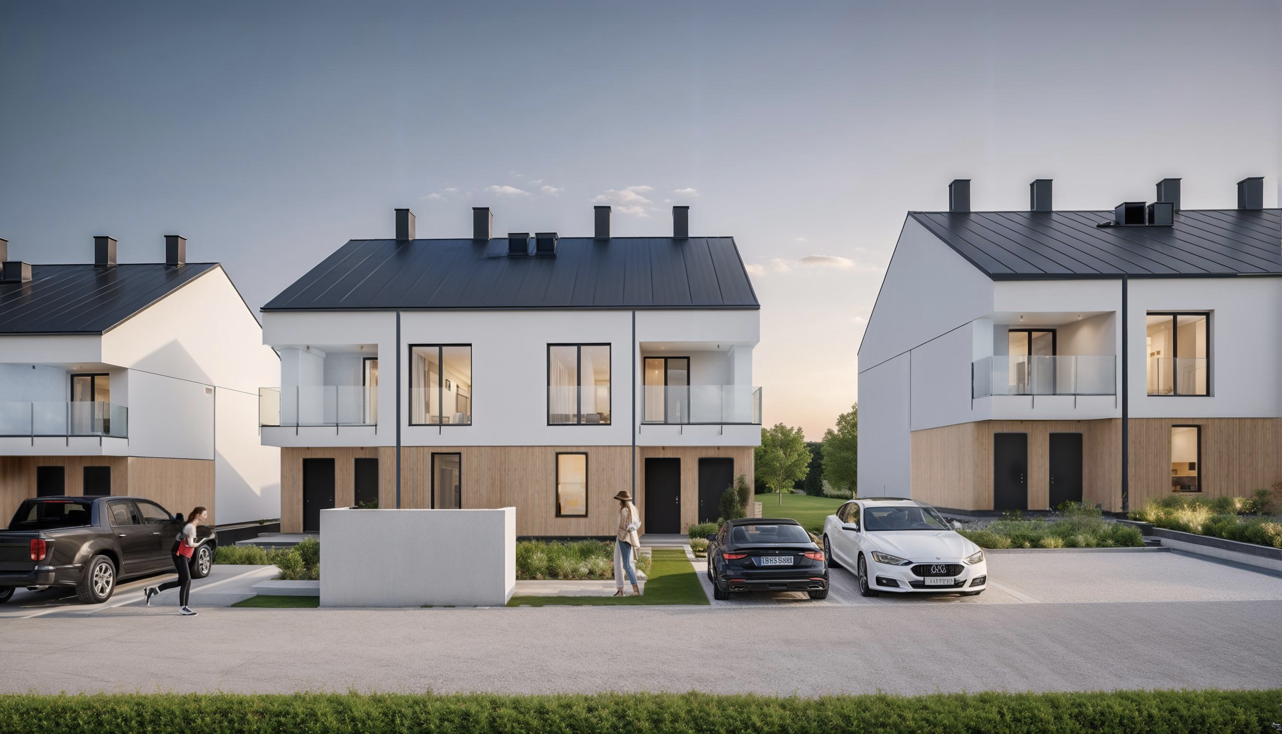
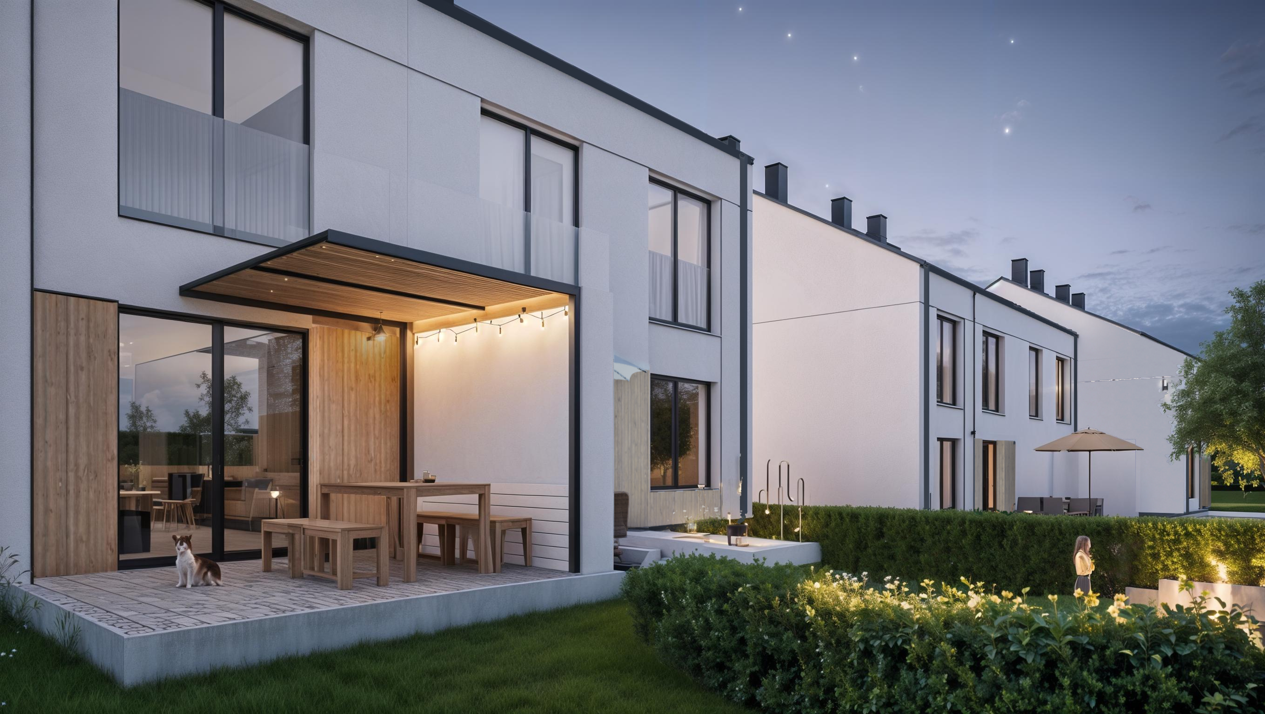
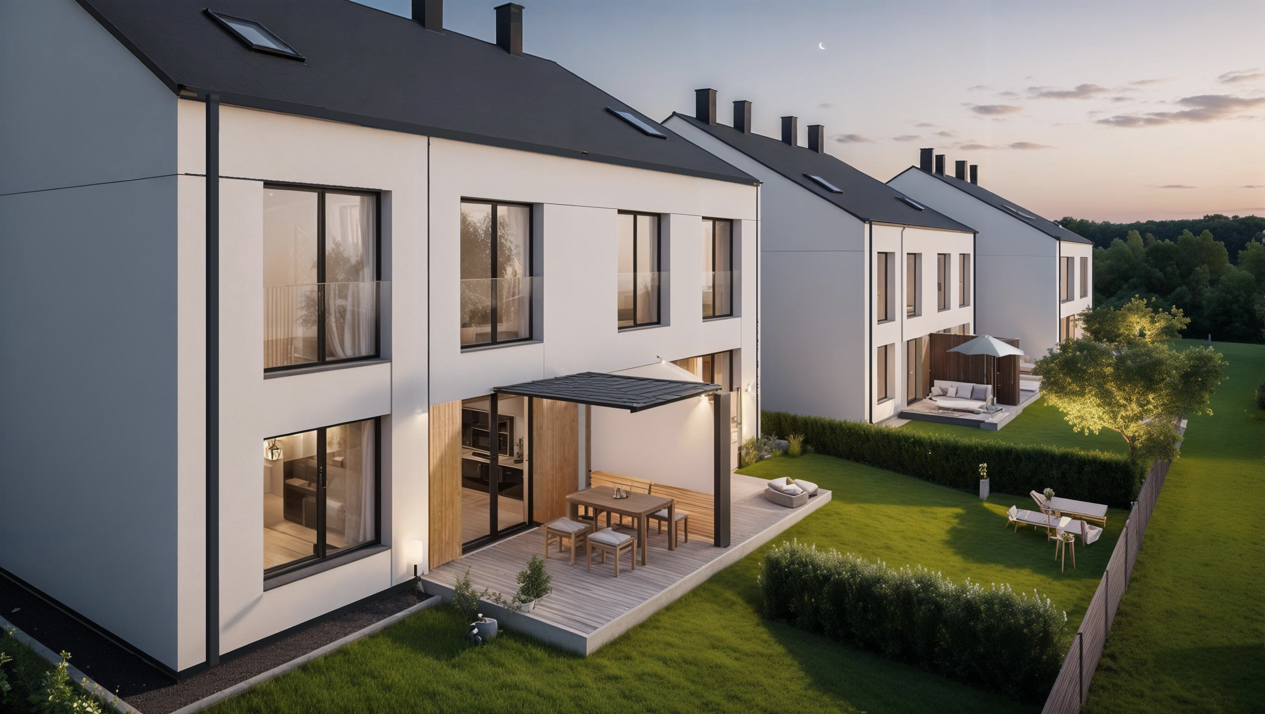
1/5

