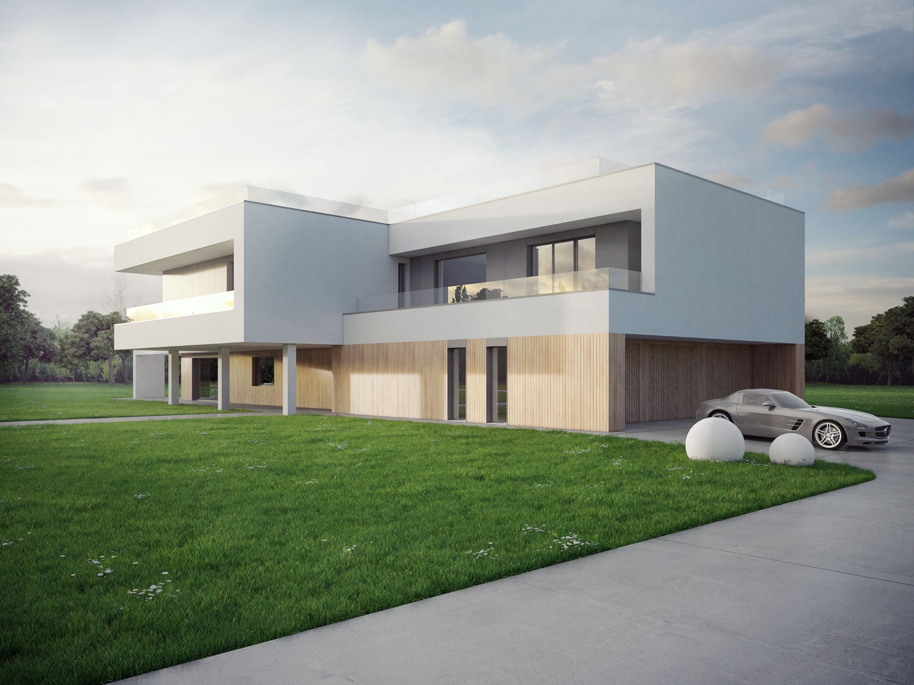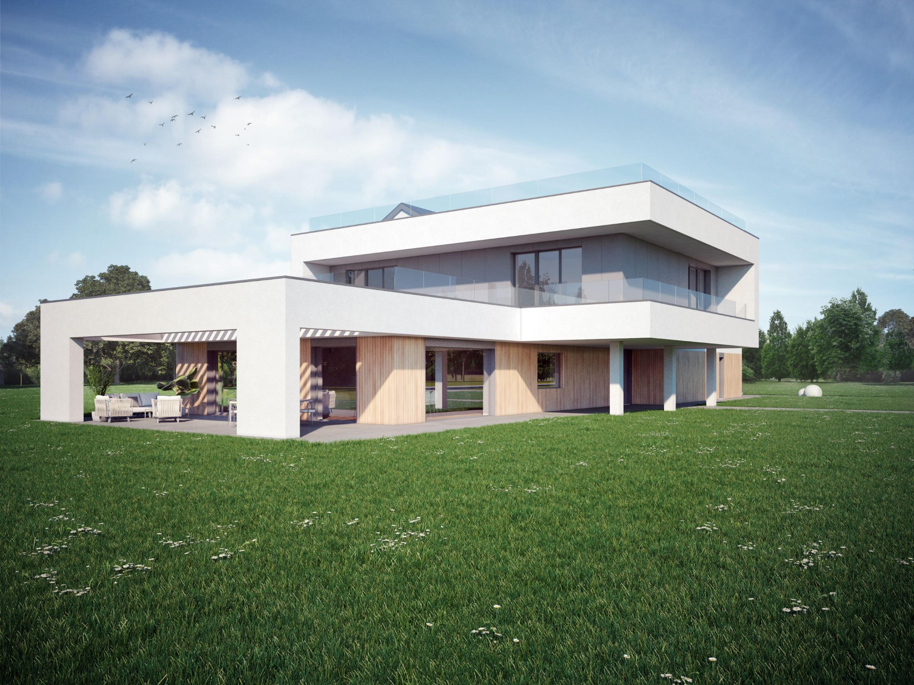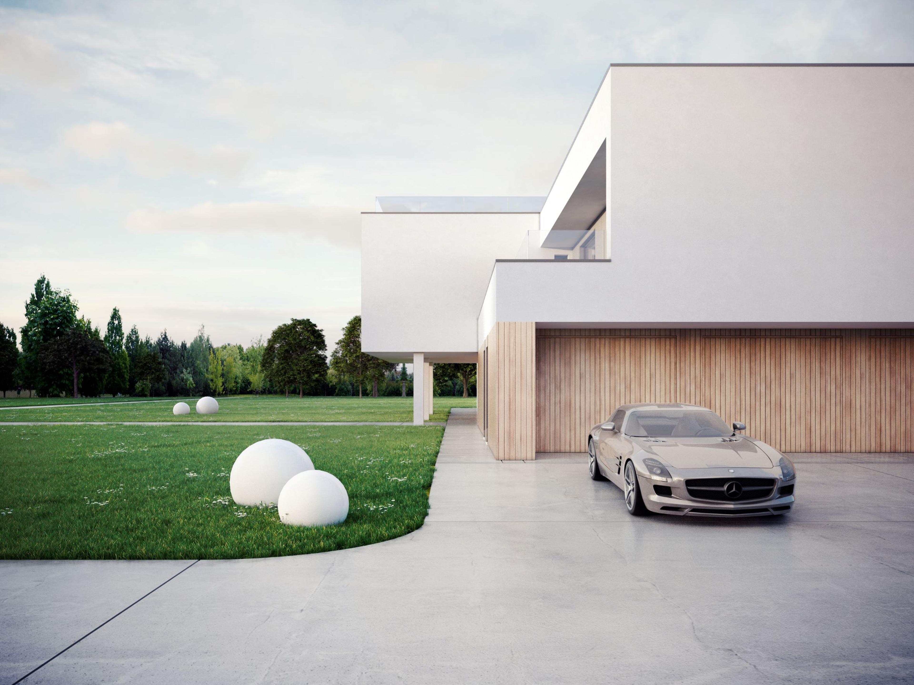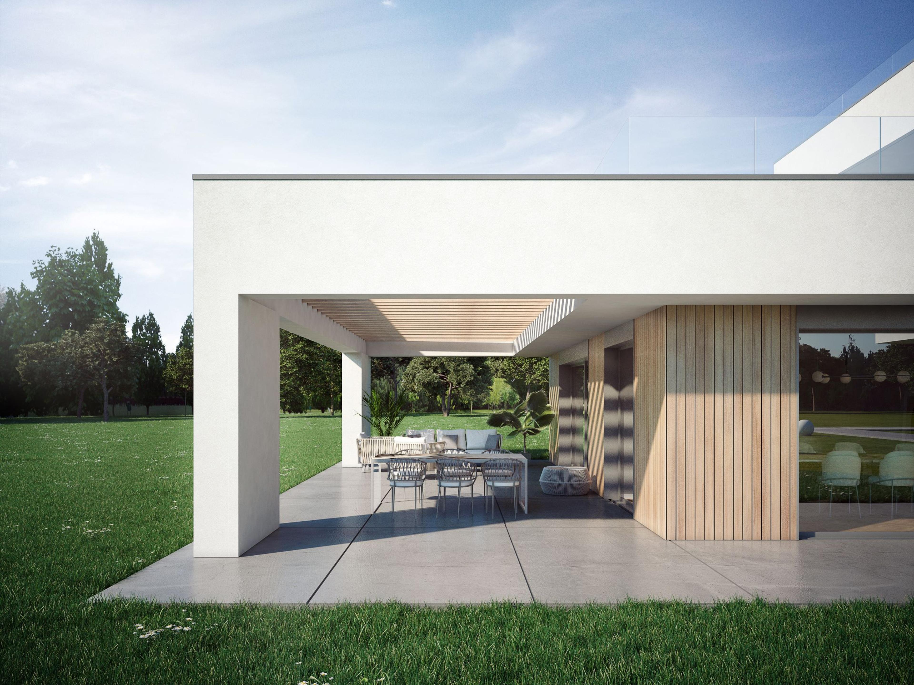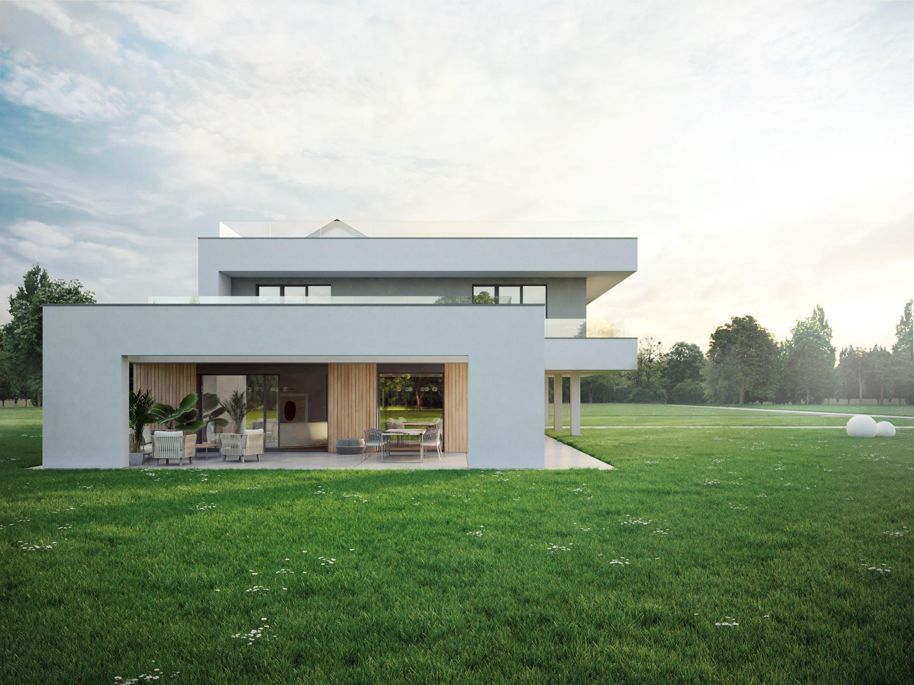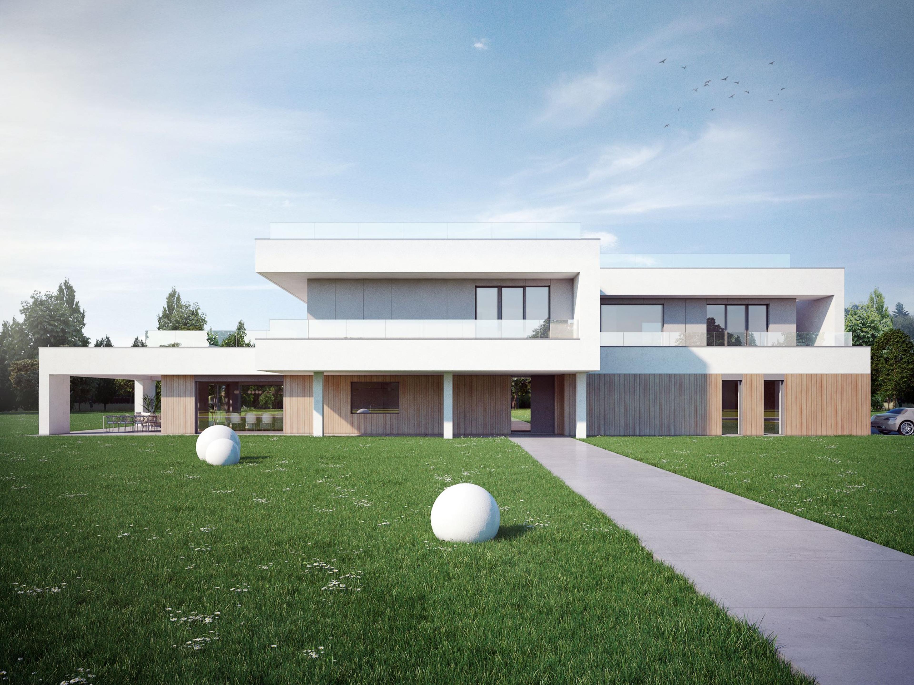
The contemporary villa
Rok:
2021
Faza projektowa:
Ukończona realizacja
Lokalizacja:
Jarosław
Wizualizacje:
The contemporary villa is a comfortable home designed to have a simple yet dynamic form, posing a structural challenge. A key element that balances the horizontal architectural composition is a portion of the upper floor “suspended” above the building’s entrance. The house’s architecture is defined by a white, spatial form composed of the building’s structural elements, within which natural materials — wood and stone cladding.
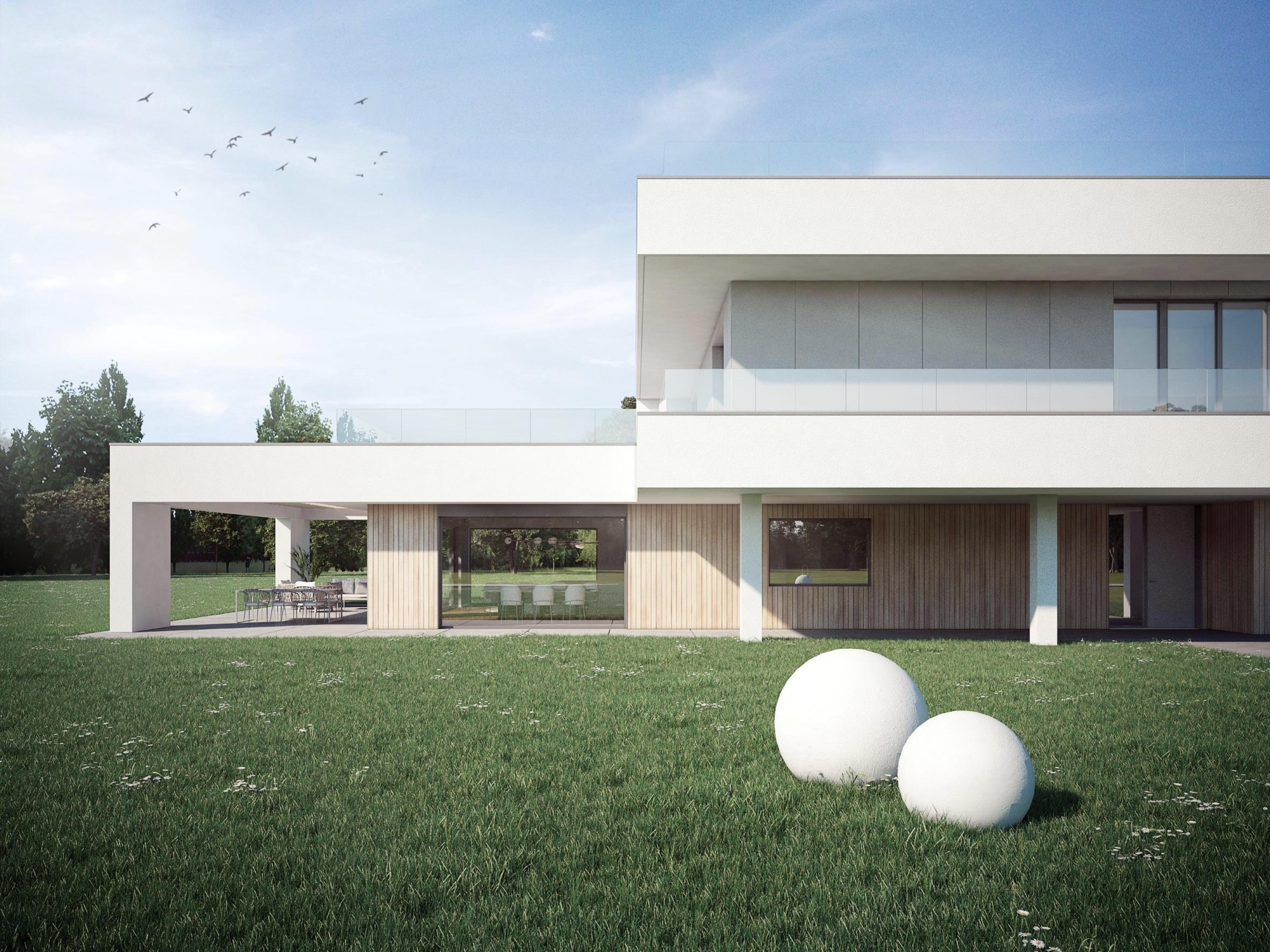
1/4
