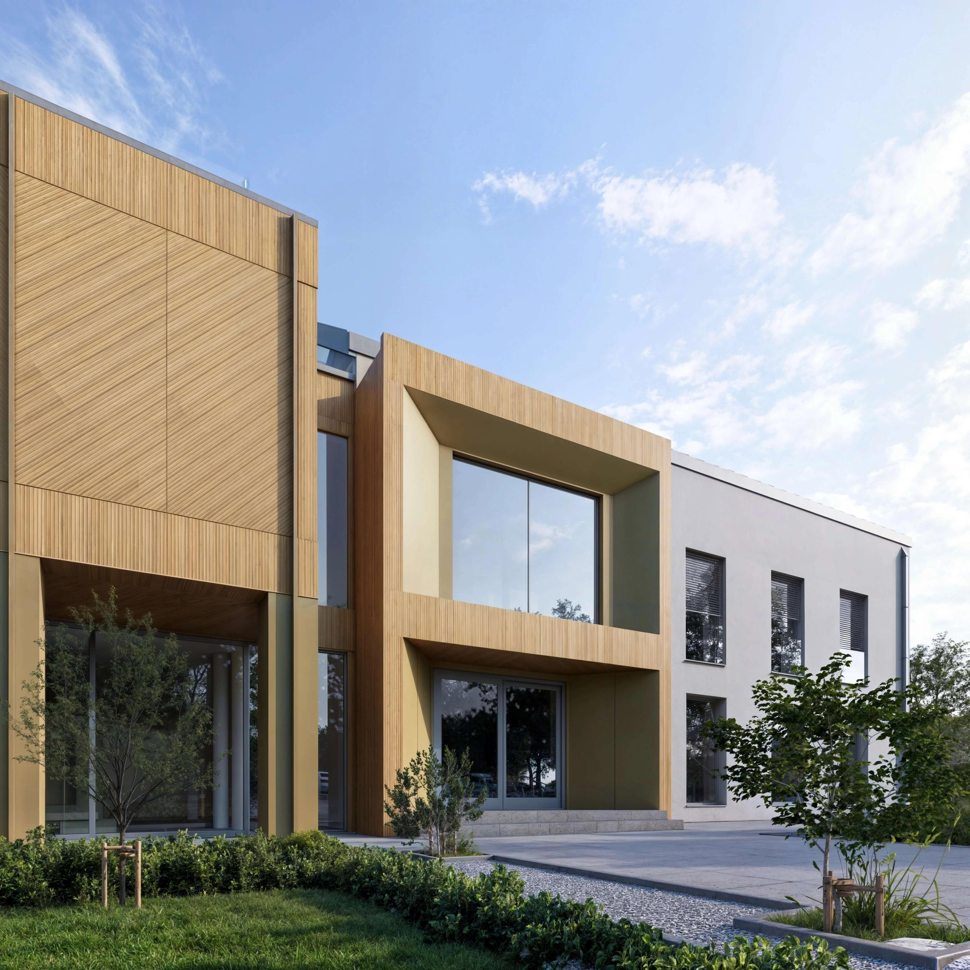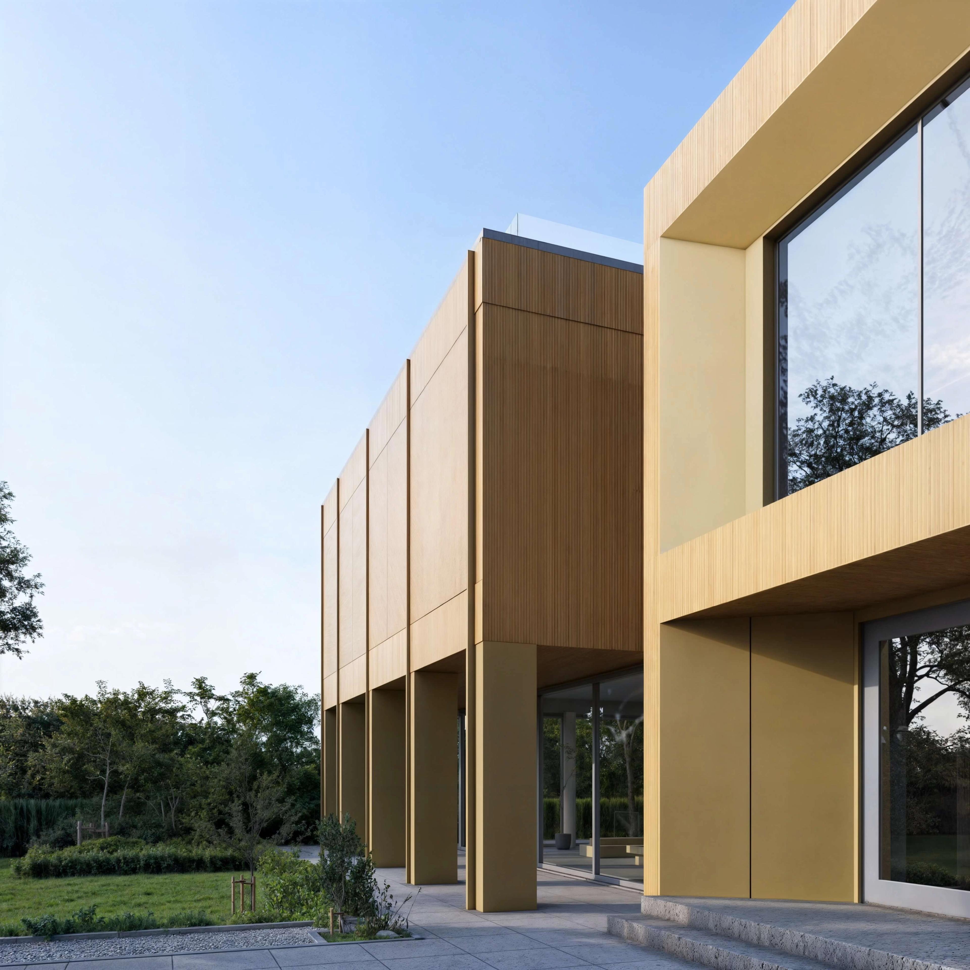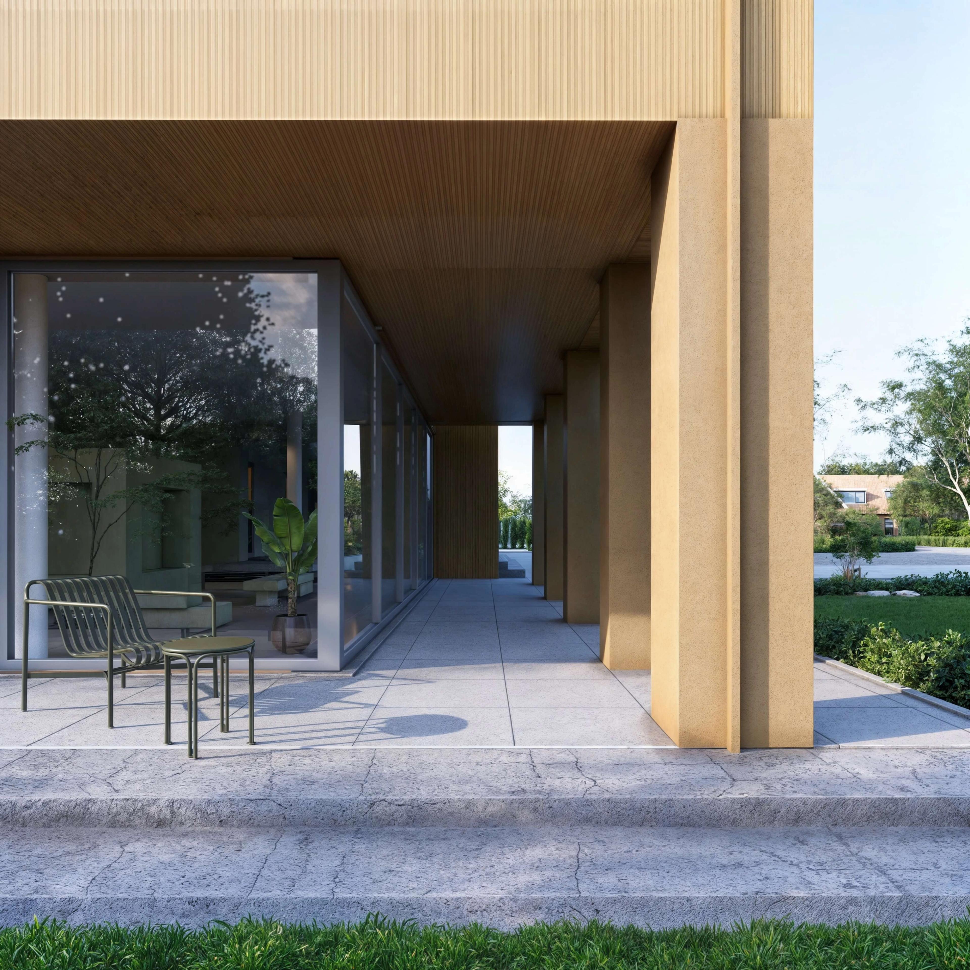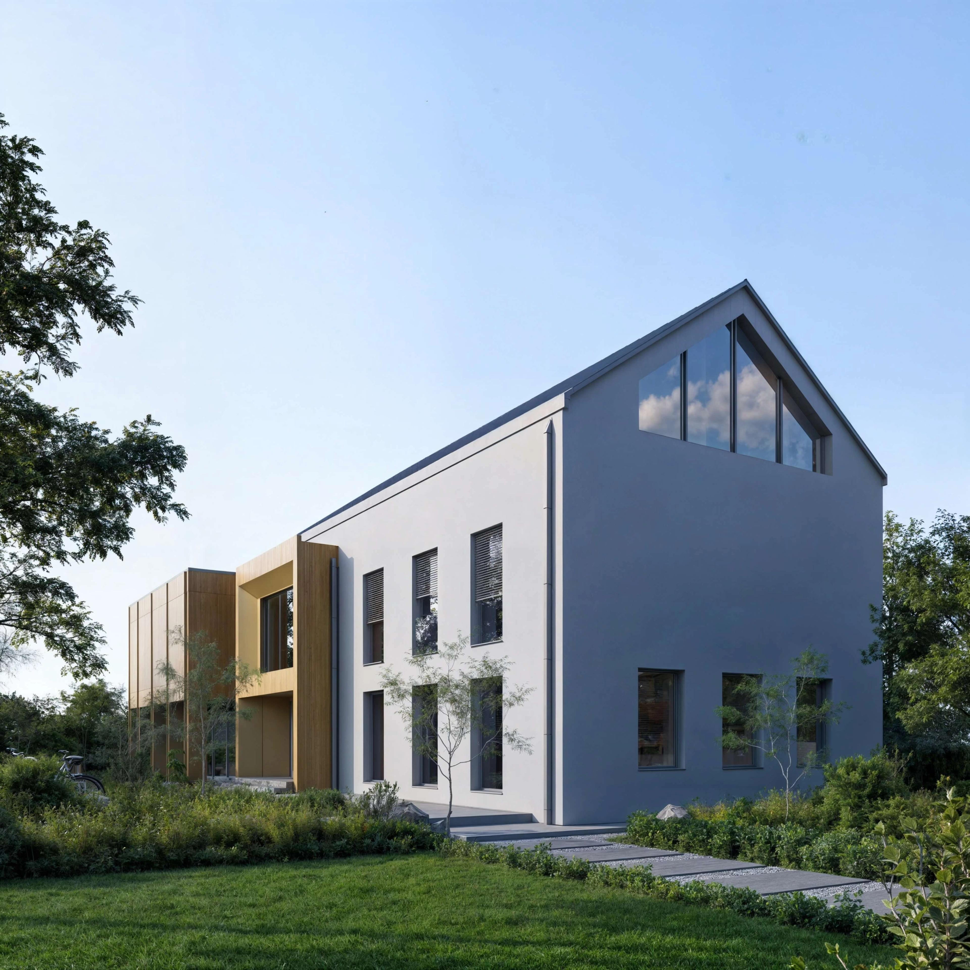
Pinus - office building
The project involves the renovation and expansion of an existing residential building, which will be converted into office space. The building is located in Ulanów, a picturesque town in the Subcarpathian Voivodeship, situated in the valley of the San River, known for its charming landscapes - waterfront and forested areas. The building, owned by company Pinus Sp. z o.o., will serve as the new headquarters for this company specializing in wood production and trade, with a particular focus on sustainable forestry management.
The aim of the project was to present a contemporary approach to architecture that simultaneously reflects the company’s profile. The investors provided detailed guidelines regarding the function of each part of the building, while granting complete design freedom in terms of form. The project is based on the reuse of the existing structure, which helps reduce the consumption of building materials and CO₂ emissions, as well as minimize construction waste through the reuse of building elements.
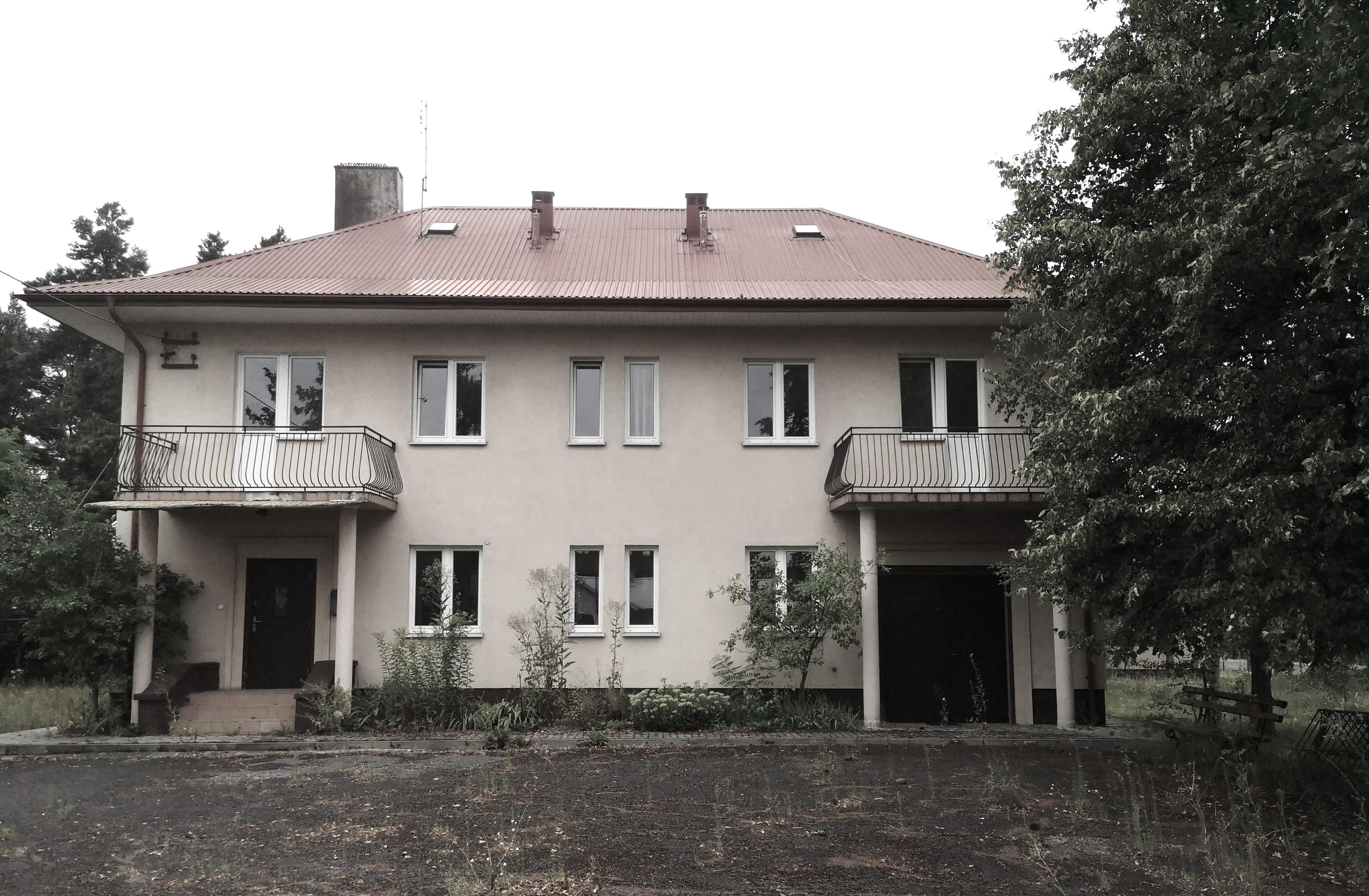
1/4
As part of the redevelopment, a new section of the building was added, elevated on columns, housing a glazed showroom on the ground floor and executive offices on the upper floor. A tall, two-story entrance was introduced at the front of the building to emphasize its representative character. The adapted part of the existing structure has been designated for office spaces and staff facilities. The office areas in both the new and existing parts of the building feature spacious terraces offering views of the surrounding greenery and the San River valley. A rooftop terrace atop the new section, accessible from an open-space area in the attic, serves as a relaxation zone for employees.

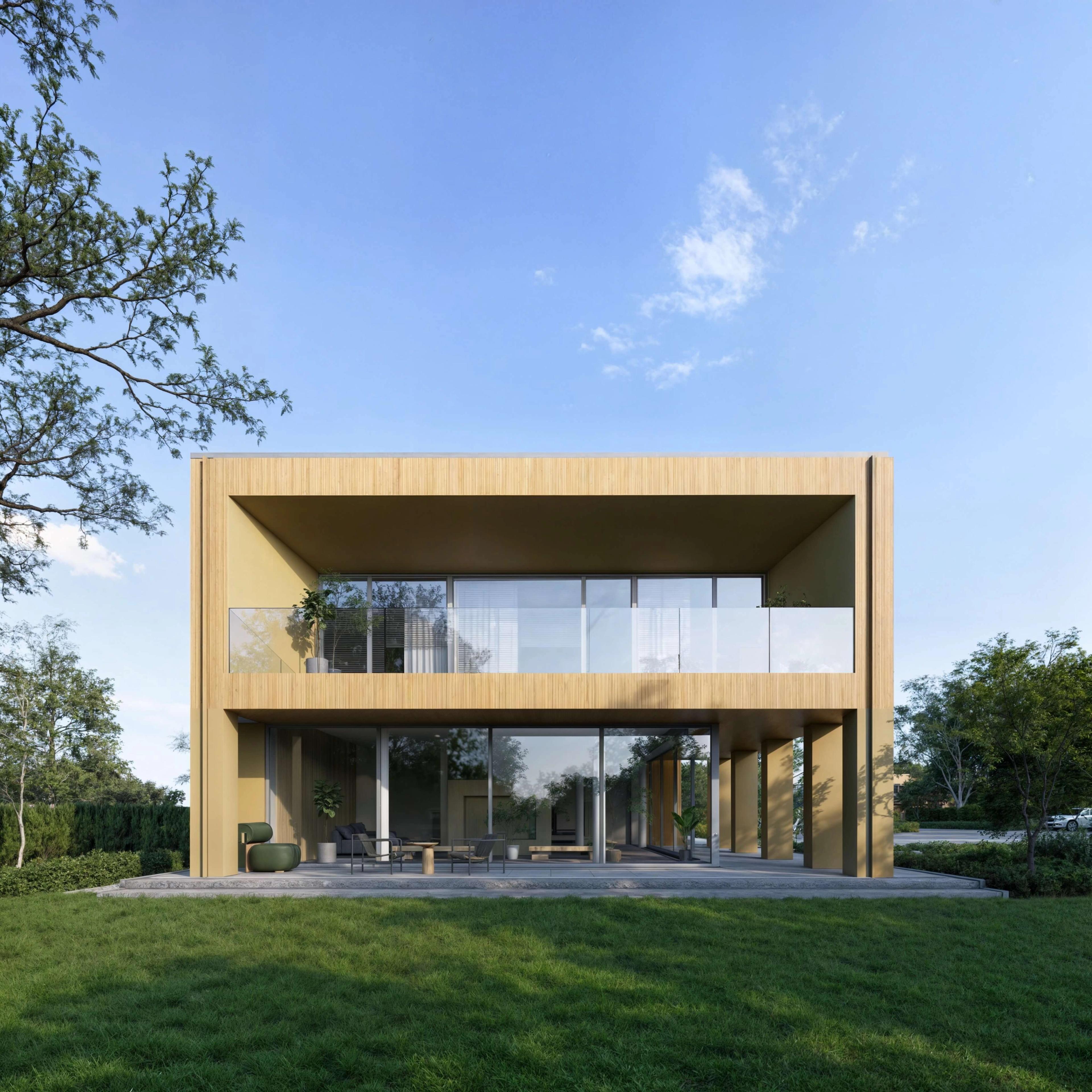
The existing and new parts of the building were clearly distinguished through the use of different materials. The new section was finished with Equitone Linea fiber cement panels, featuring a linear texture and a warm, wood-like color that highlights the contemporary character of the design. This material is known for its durability and resistance to varying weather conditions, and is made from environmentally friendly raw materials, making it a sustainable solution. The existing part of the building was finished with pastel-colored plaster, creating a subdued backdrop for the new volume. The connection between the two parts is emphasized by a glazed link, recessed from the main façade, which subtly defines the boundary between old and new. The gable roof of the new section replaces the previous hipped roof, introducing a more harmonious form aligned with modern architectural aesthetics. The design not only responds to the functional needs of the investor but also sustainably blends modernity with the existing structure, creating an office space that fosters innovation and comfort.
