
Competition - Aula Miejska w Rzeszowie
2 prize
We were invited to collaborate on the concept of the Municipal Hall in Rzeszów by the BeTA architekci studio. Working together on the competition, we aimed to create a building that would enrich Rzeszów’s cultural offer — an open meeting place that fosters integration among residents and encourages their active participation in urban life. We proposed a multifunctional space with flexible layout options on each floor of the building. Our motivation was to design a structure worthy of the “City of Innovation” — one that would also respond to our own needs as residents of Rzeszów.
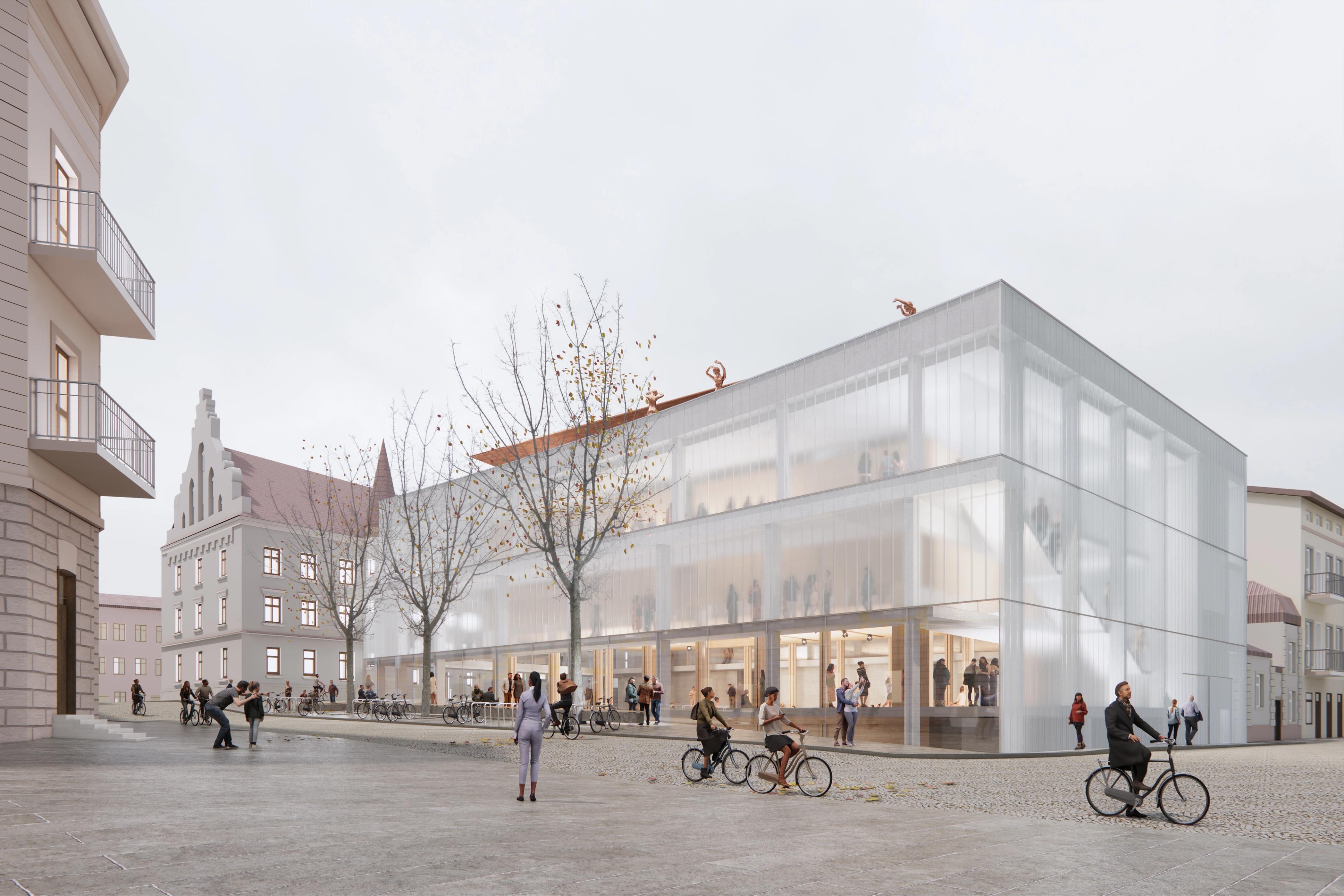
The Municipal Hall building reflects its openness to residents and their needs through its function and its form. It is envisioned as a contemporary socio-cultural center that bridges historical heritage with modernity. The Municipal Hall is intended to promote active civic engagement in shaping the city, and this mission is expressed visually through its architectural form, both exterior and interior. The building’s façades are composed of transparent and semi-transparent planes across successive floors. The interior of the Hall, visible at all times of day, invites people in and encourages participation in communal cultural events.
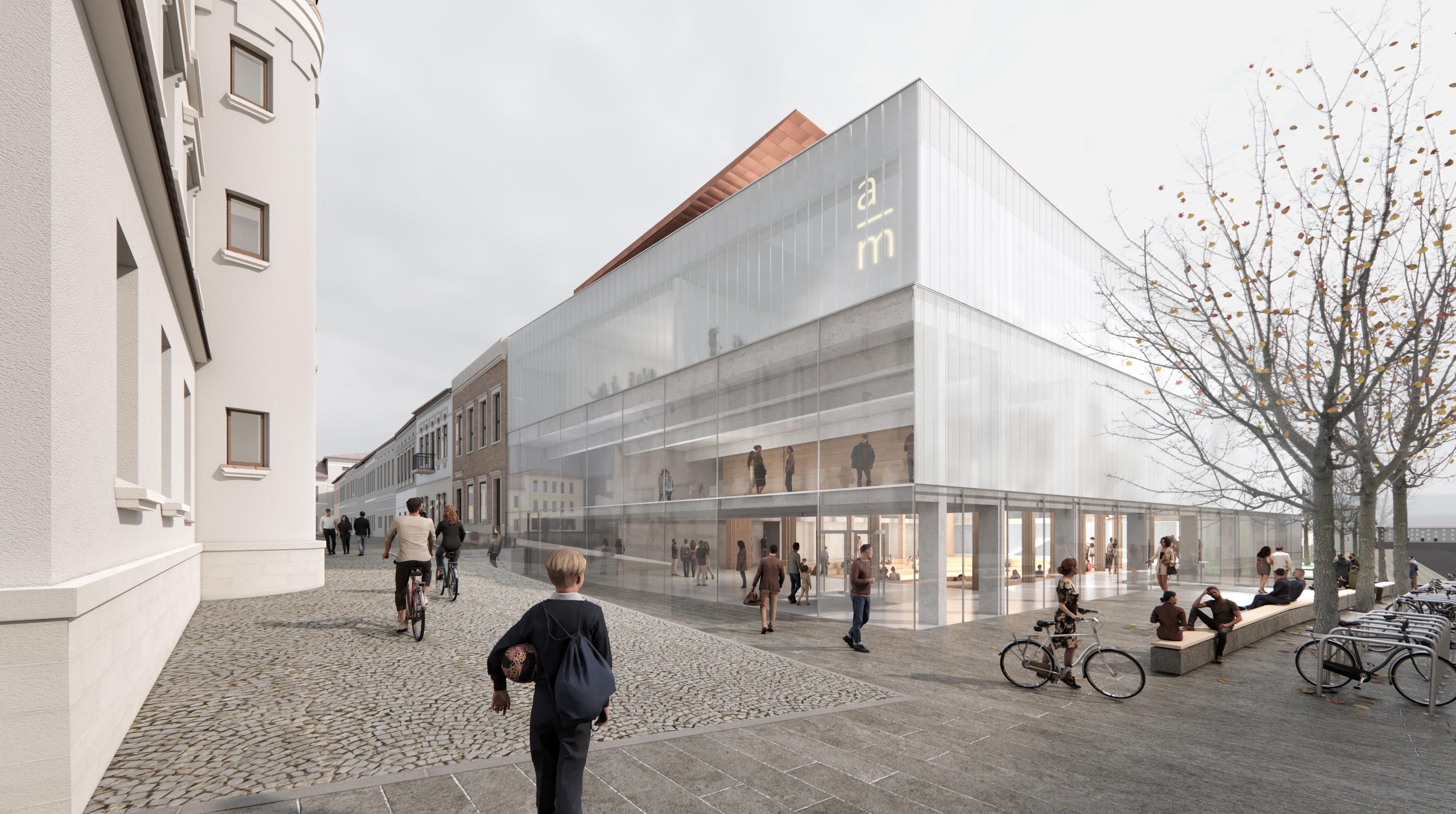
The Hall is connected to its surroundings not only visually, but also functionally — especially to the Market Square. The view from the Hall’s stage towards the Rzeszów Town Hall creates a tangible link between the building’s interior and the urban space outside. On the Market Square side, the glass walls of the two-storey lobby allow clear views into the interior. The visible wooden BOX draws passersby in with its warm character, while the AGORA seating invites them to stop, even if just for a moment. Located directly opposite the Town Hall, the topographically diverse entrance zone — with a small plaza designed at the north-west corner of the site — creates an extended forecourt to the Municipal Hall. This highlights the entrance and thoughtfully organizes pedestrian movement around the building.
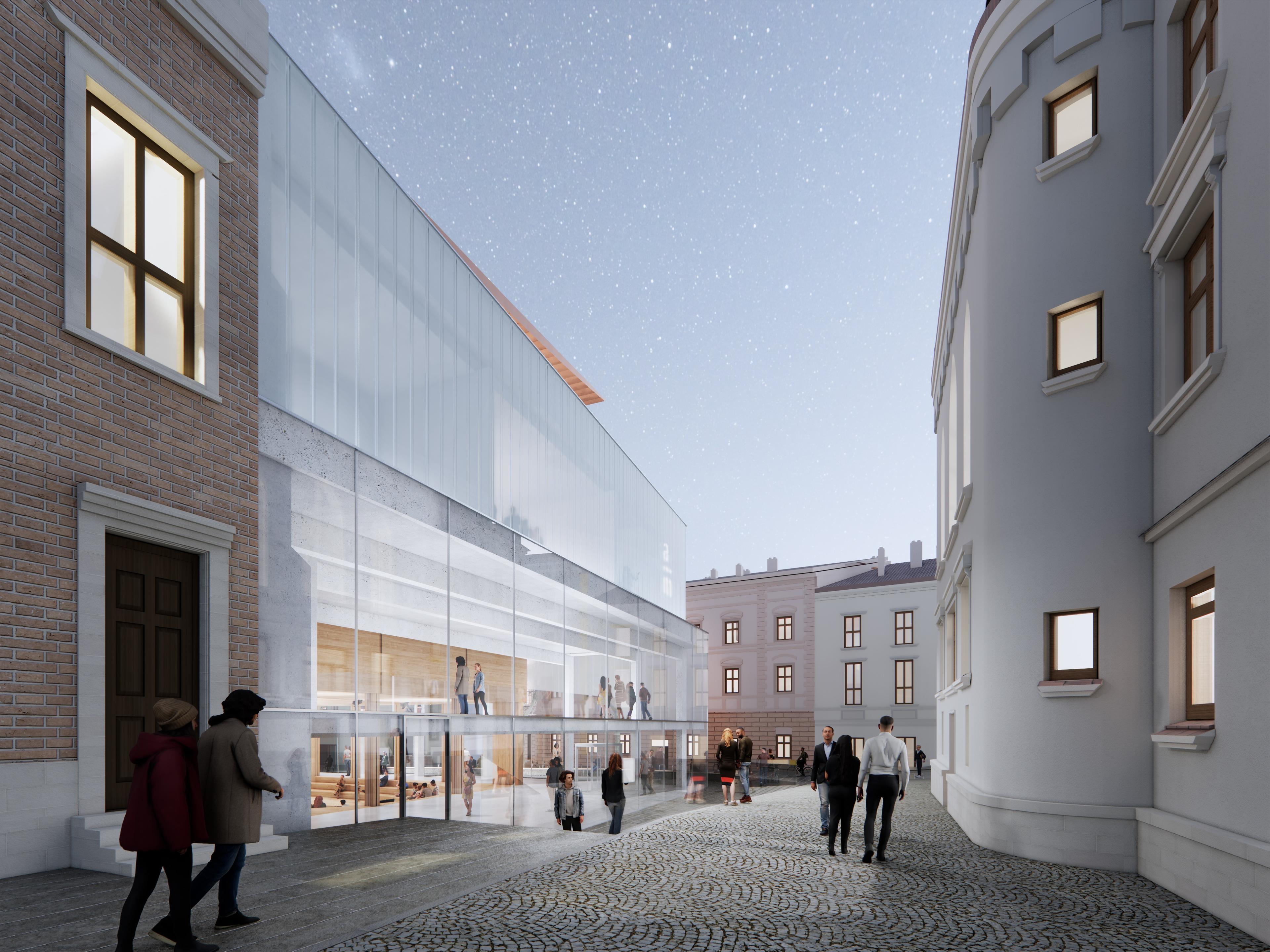
1/3
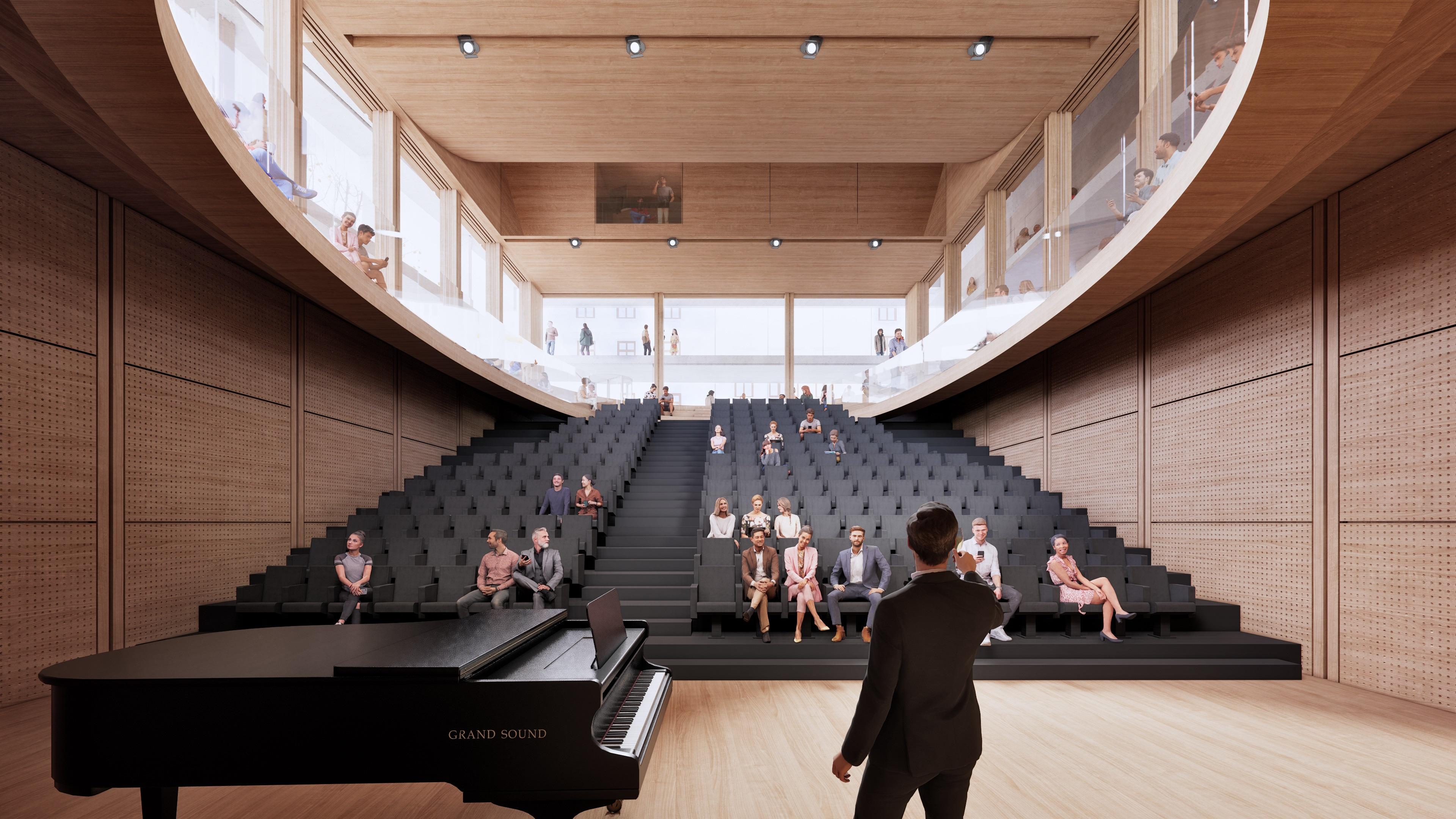
The Municipal Hall building serves as a harmonious extension of the Town Hall’s functions, becoming the social heart of the city. It offers a contemporary urban AGORA — a space that enables residents to actively engage in civic life. The AGORA draws inspiration from history while creating a modern environment for community integration and social dialogue. Just like its historical predecessor, it provides space for public gatherings, discussions, and cultural events.
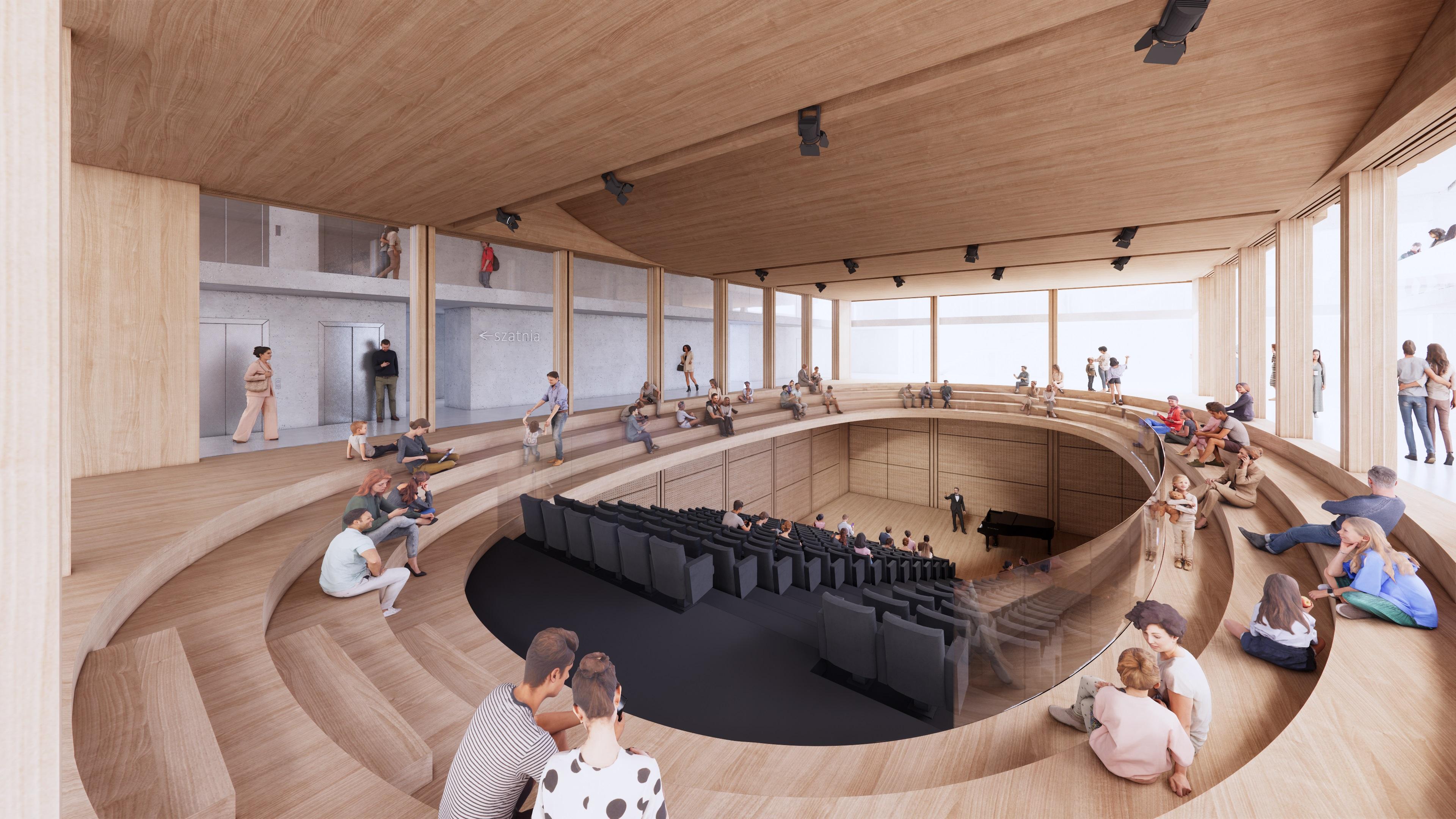
Designed as a series of amphitheatrical steps, the AGORA is the central feature of the building and is accessible directly from the ground floor. Its oval shape references the idea of the “conversation pit” — a popular 1960s concept of a sunken seating area.
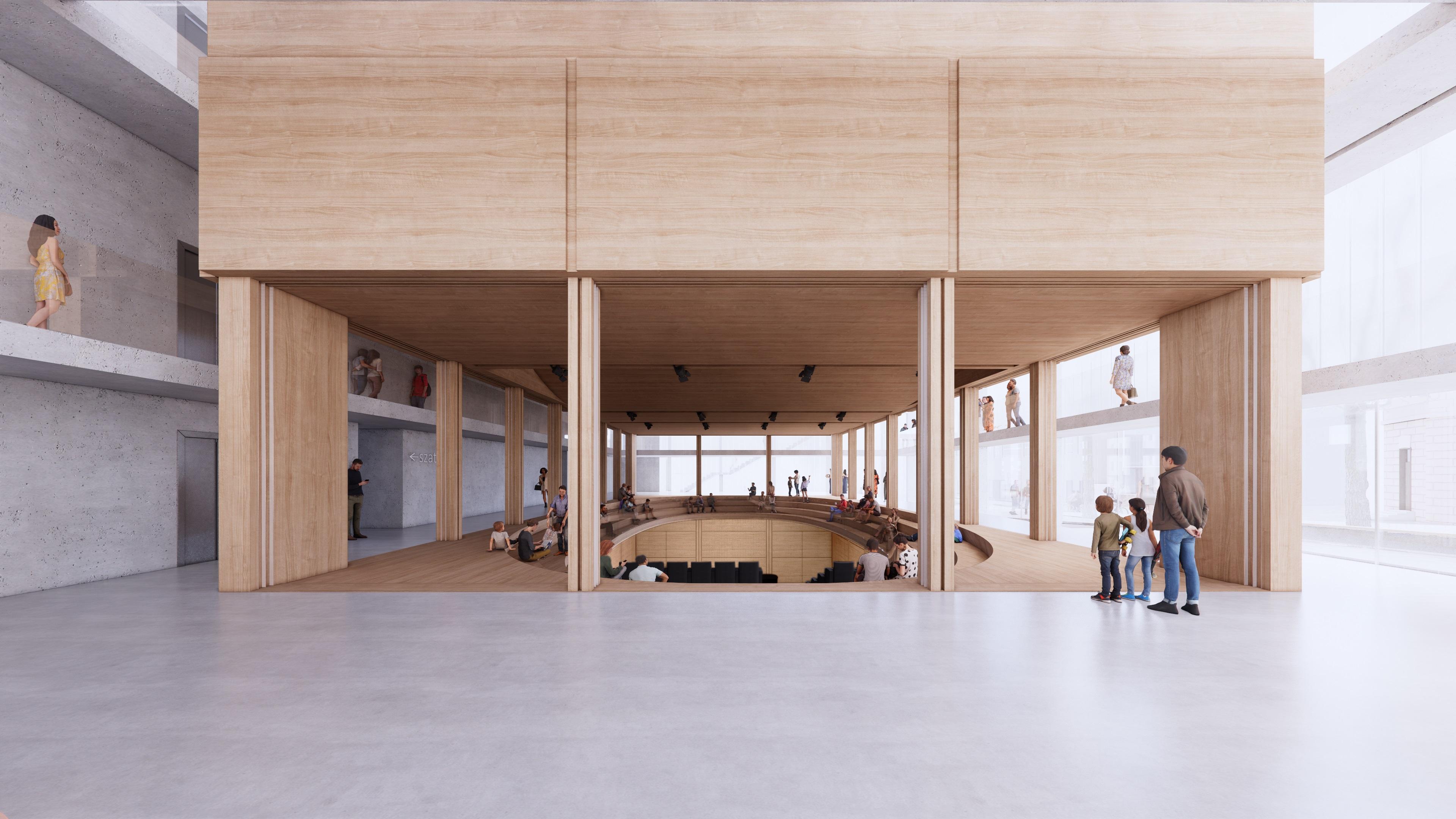
The AGORA is an integral part of the BOX — a self-supporting, three-storey wooden structure surrounded by four levels of accompanying functions. The BOX serves as the central element organizing the functional program of the Municipal Hall. Its walls are movable, multiplying the number of possible spatial configurations — both literally and metaphorically animating the city’s cultural life.
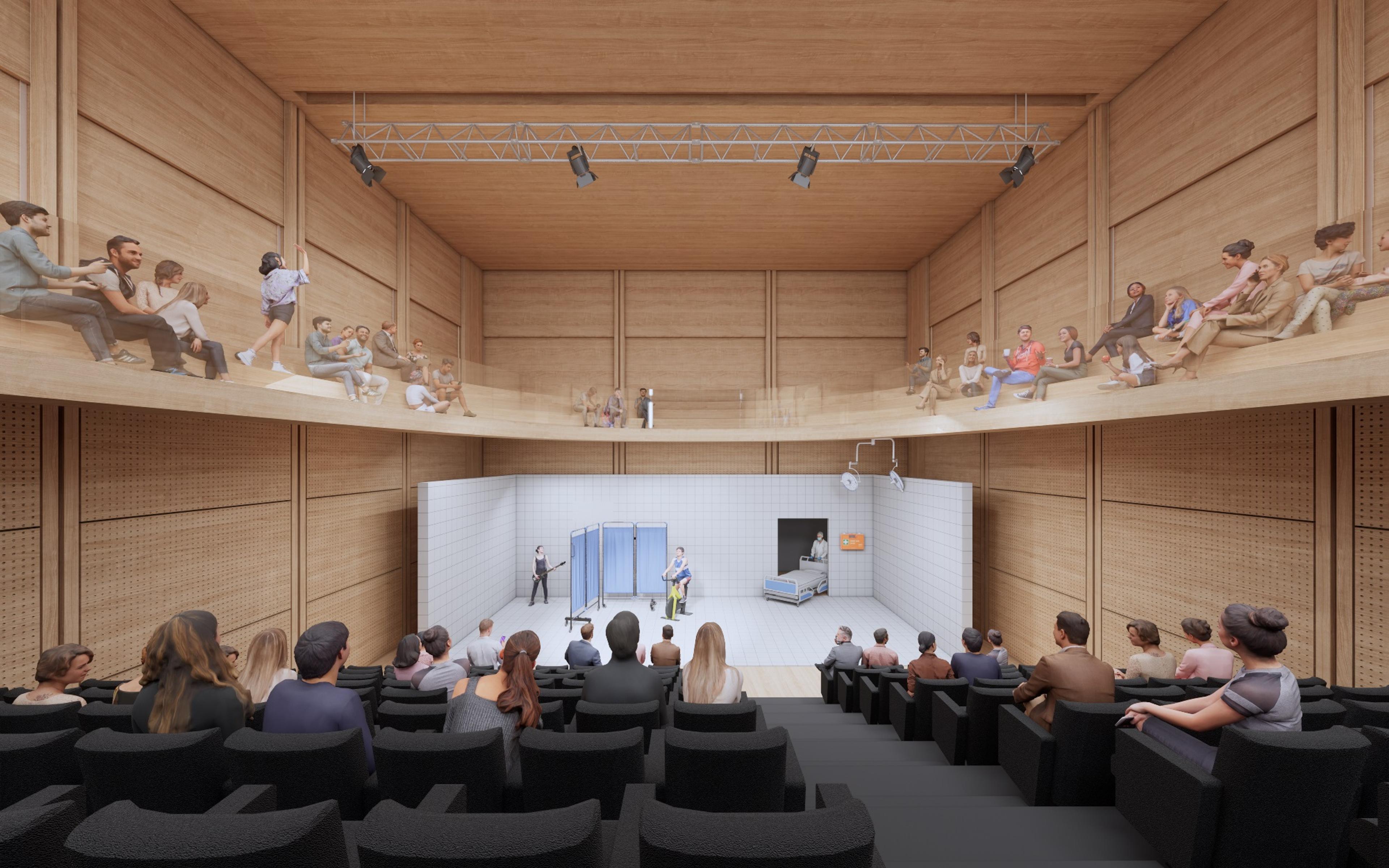
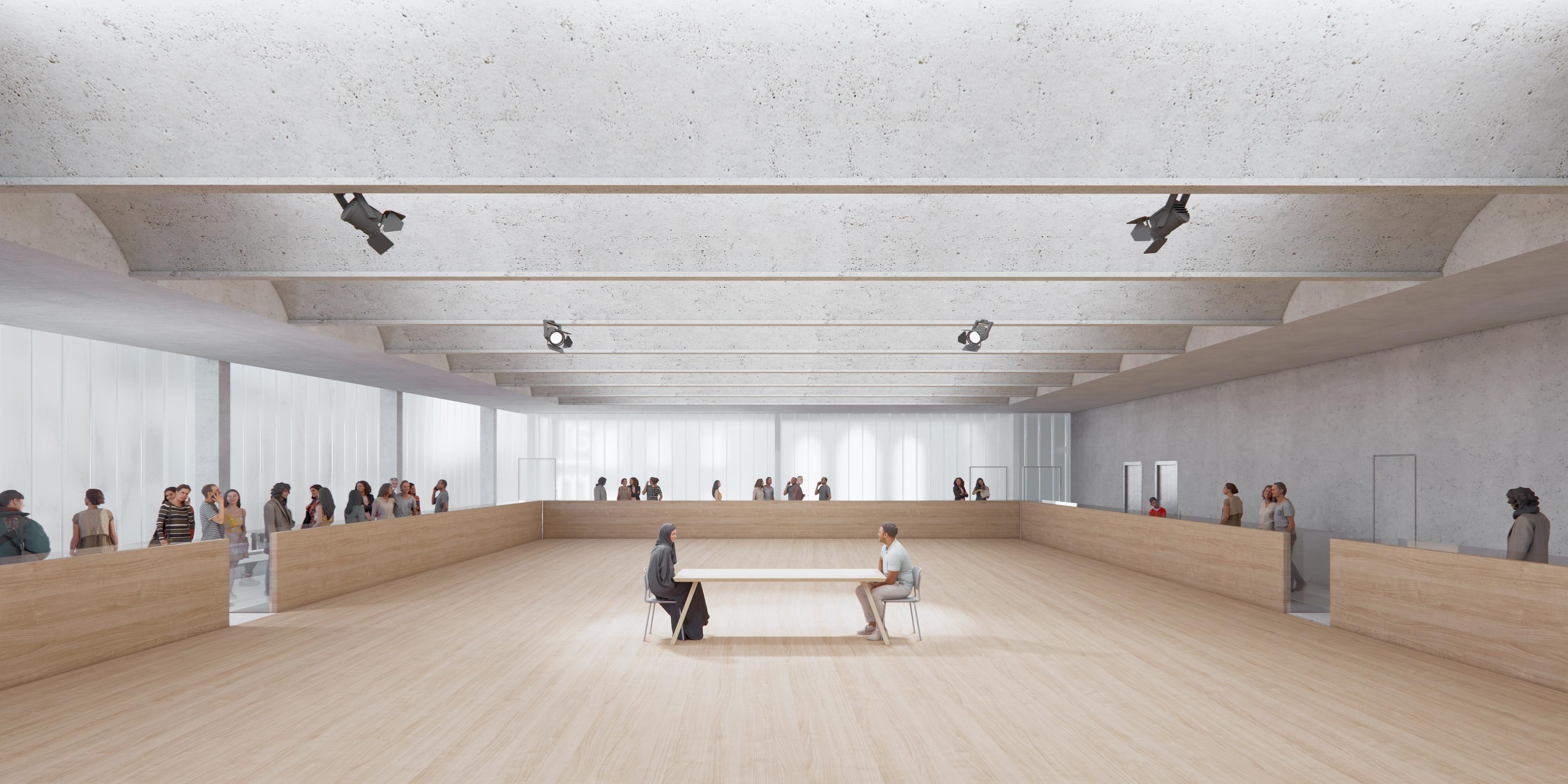
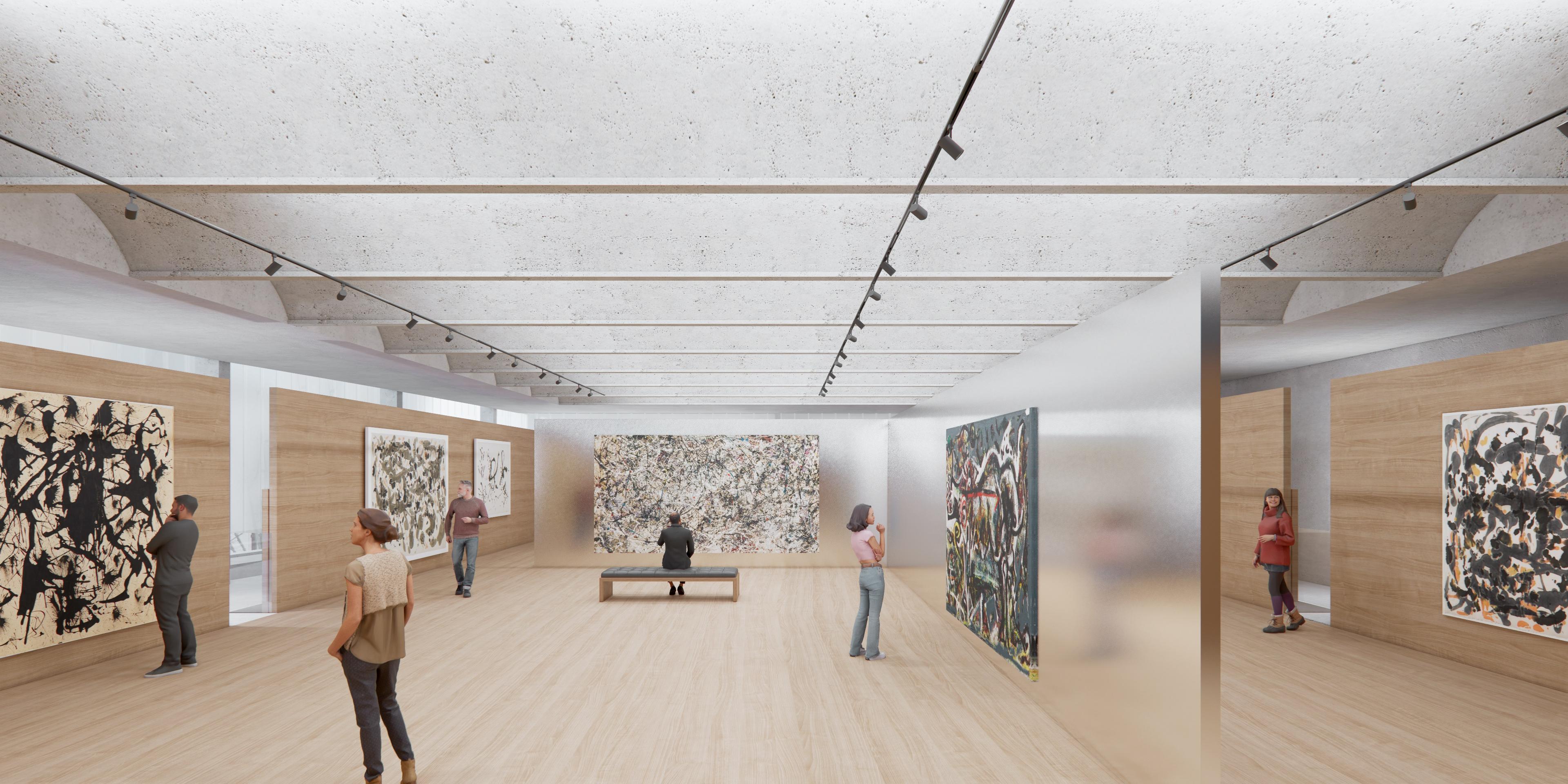
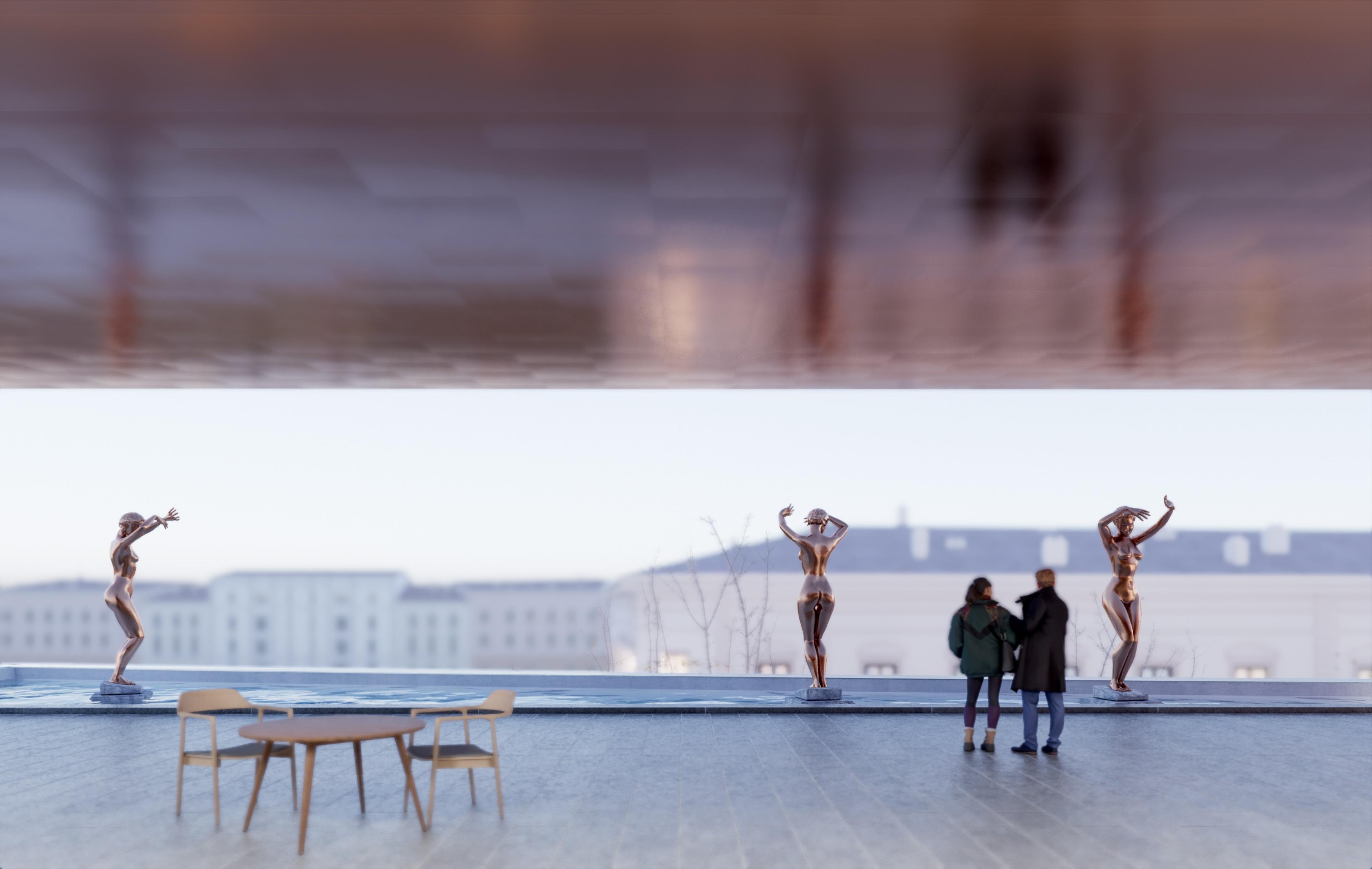
1/8


