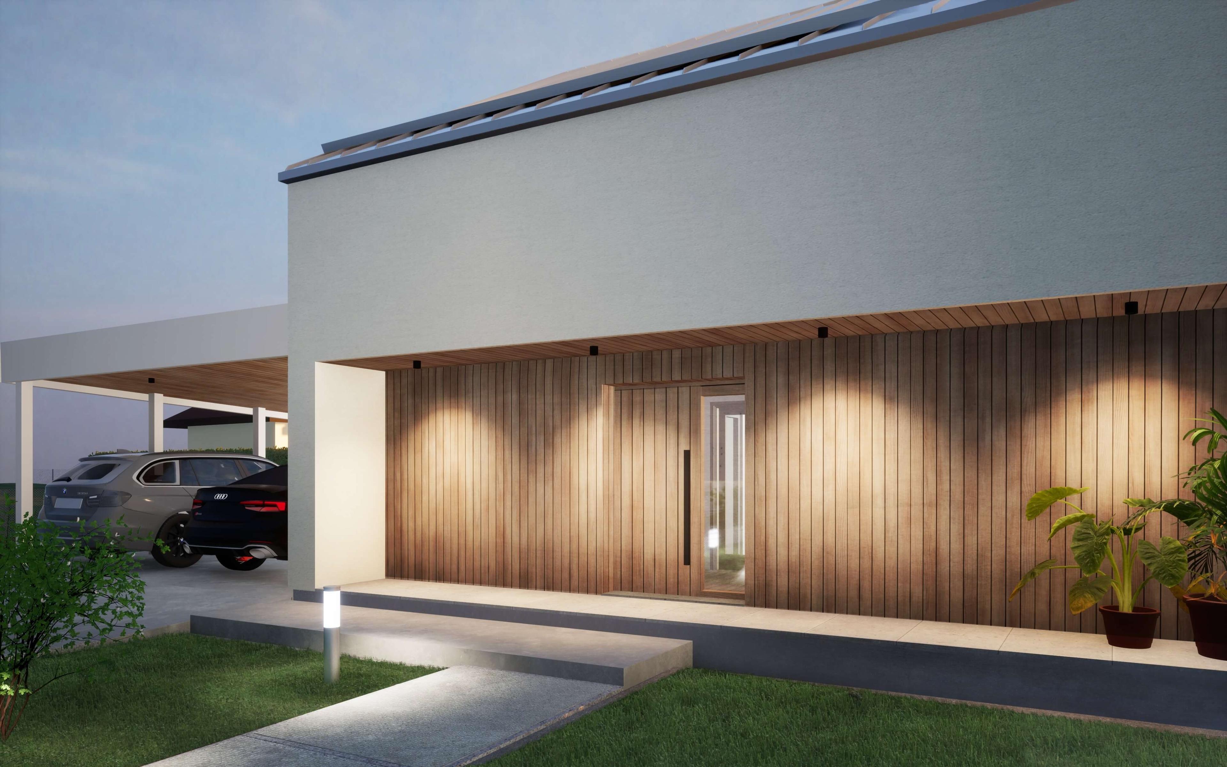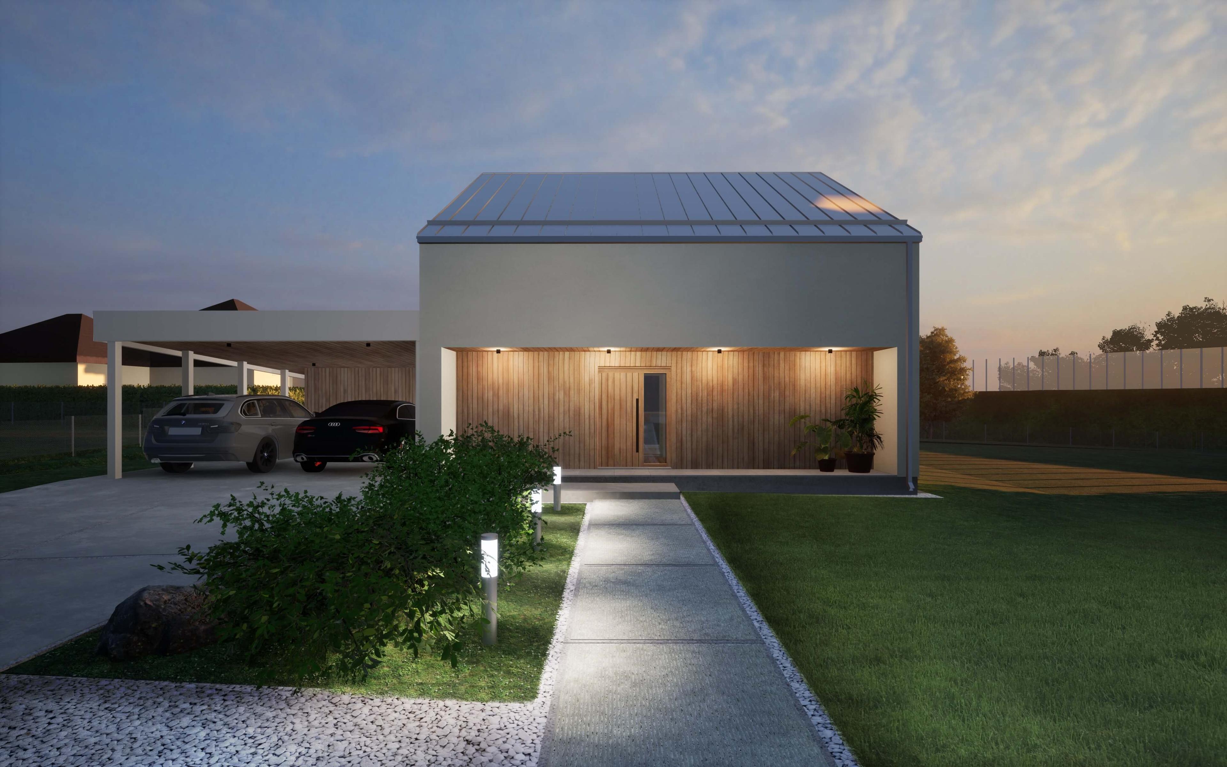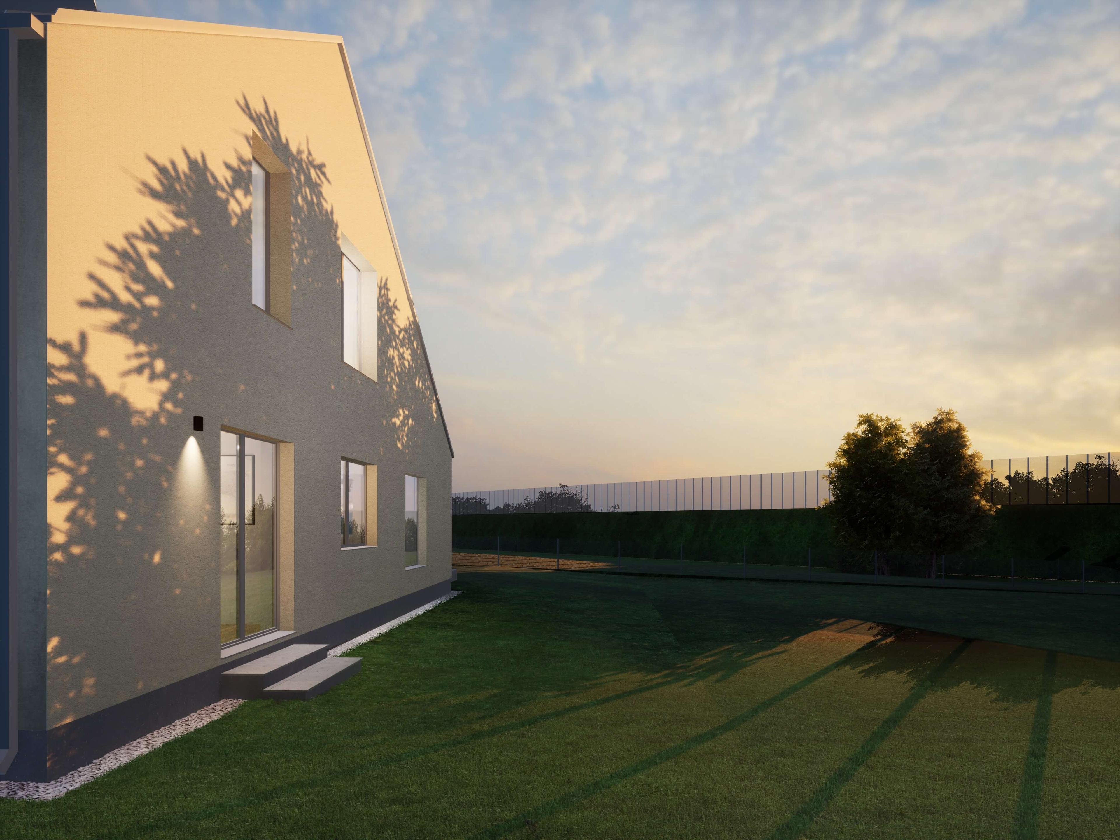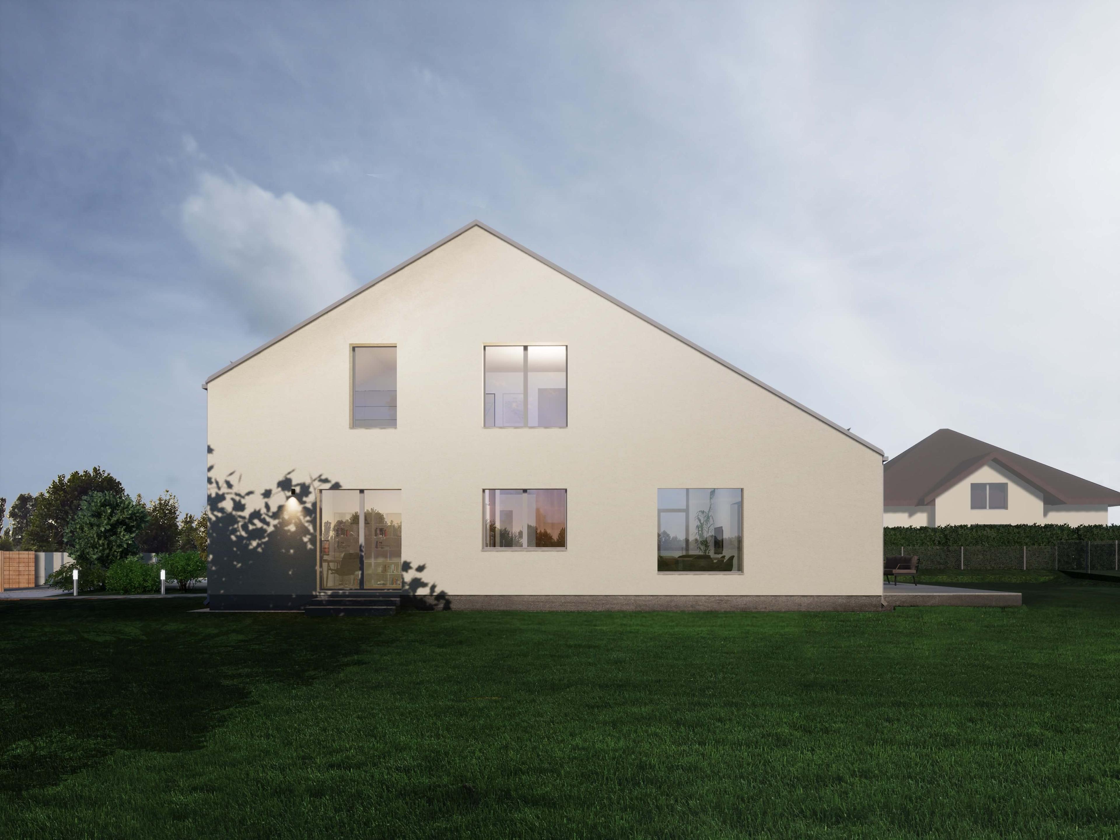
Casa M
“Casa M” is the project of our own home. The concept for its form was inspired by the traditional architecture of Głogów Małopolski, where the project has been built. The name refers to the positive memories and emotions that we have also embedded in the design. The urban layout of Głogów Małopolski is considered the first example of Renaissance urban planning in Poland. In addition to dividing land for development, the administrative layout also included private garden plots. The town center of Głogów has preserved its historic urban structure, characterized by compact, single-storey buildings dating from the 19th and early 20th centuries, serving both residential and commercial purposes. The buildings surrounding the market square and those along the town’s oldest streets feature narrow front façades, gable roofs, and ridgelines running parallel to the street. This scale of development creates a cozy and unique character that defines the small-town charm of Głogów. We have been living permanently in Głogów for several years now, and because of its unique atmosphere, it often feels like we’re on a continuous vacation. This feeling inspired us while designing the form of our future home, and the name “Casa M” expresses the idea of vacation-like memories.
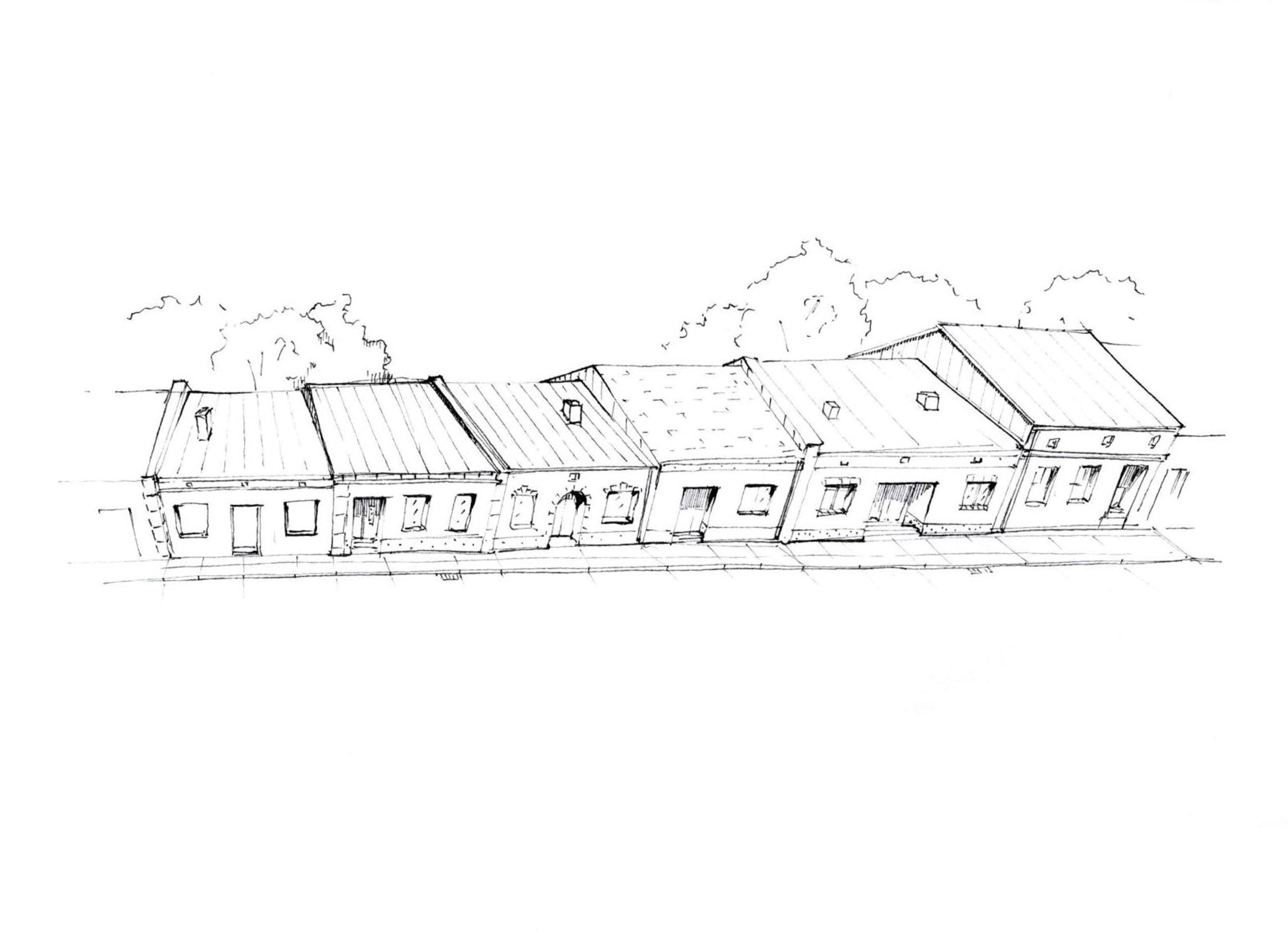
The inspiration for the form came from the existing architecture in Głogów Małopolski, which we decided to reinterpret in a contemporary way. From the historical context, we drew the outline of the building’s mass — a narrow front façade relative to the building’s depth, and a gable roof with the ridge running parallel to the front. To add dynamism to the architectural form, we shifted the roof ridge asymmetrically in relation to the building’s mass. The front and garden-facing walls were “set back” into the volume, creating covered areas for the entrance and terrace.
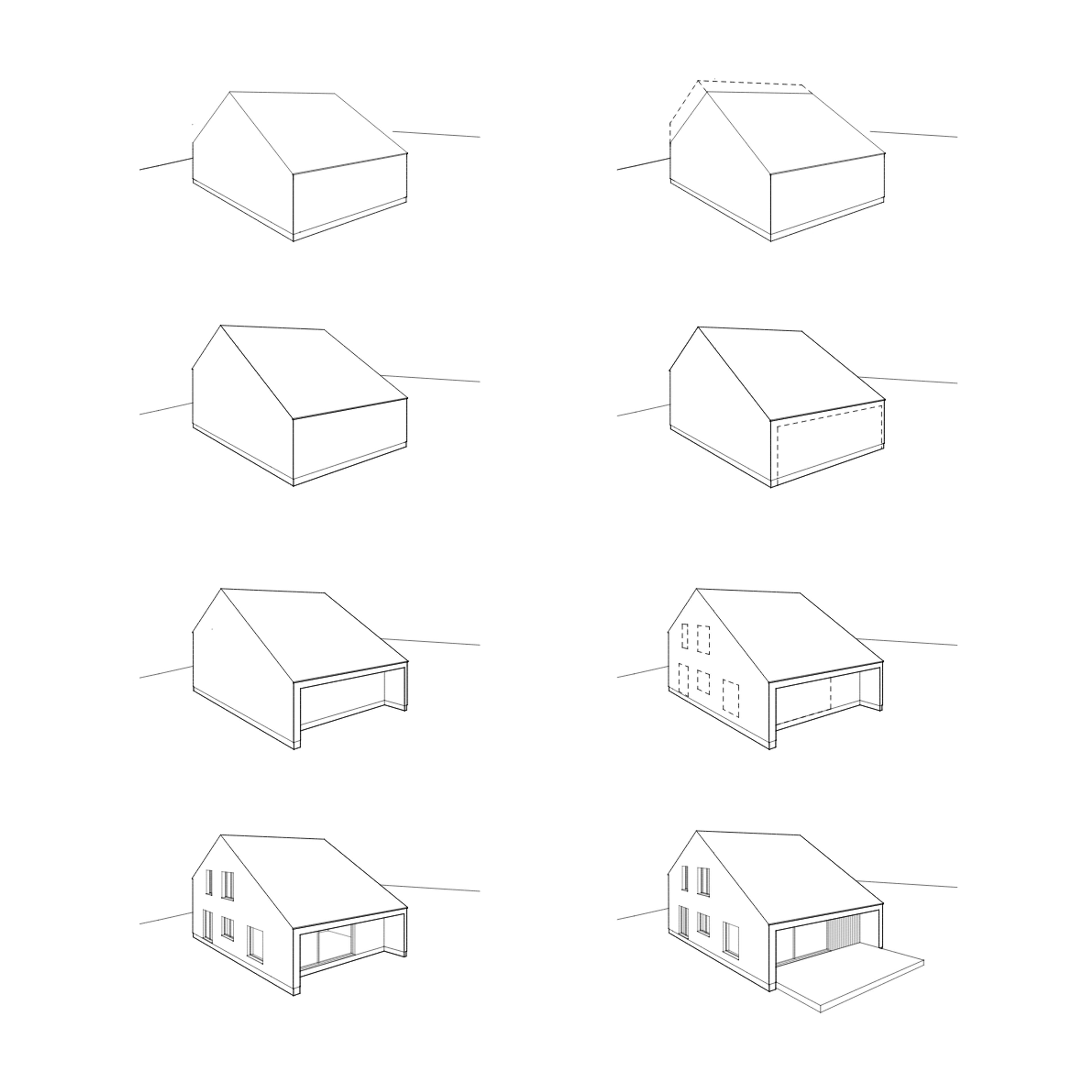
1/5
The building was designed as energy-efficient and oriented according to the cardinal directions. To minimize heat loss, the north façade has no windows, while the south-facing wall features large glazing, which will be shaded from direct sunlight in summer by an extended terrace overhang. Most of the rooms in the house open towards the west and the garden. The house is constructed using a wooden frame structure.
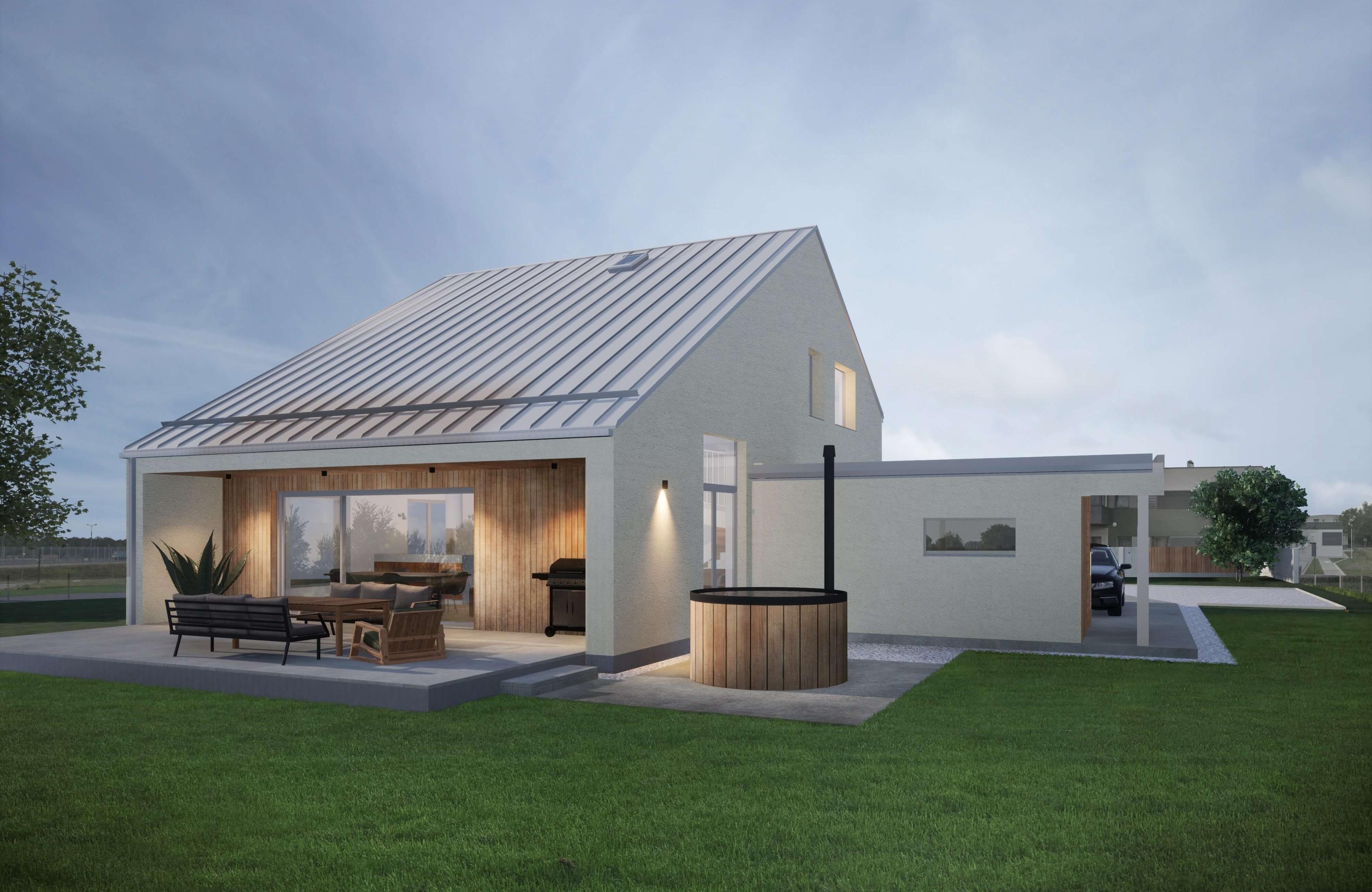
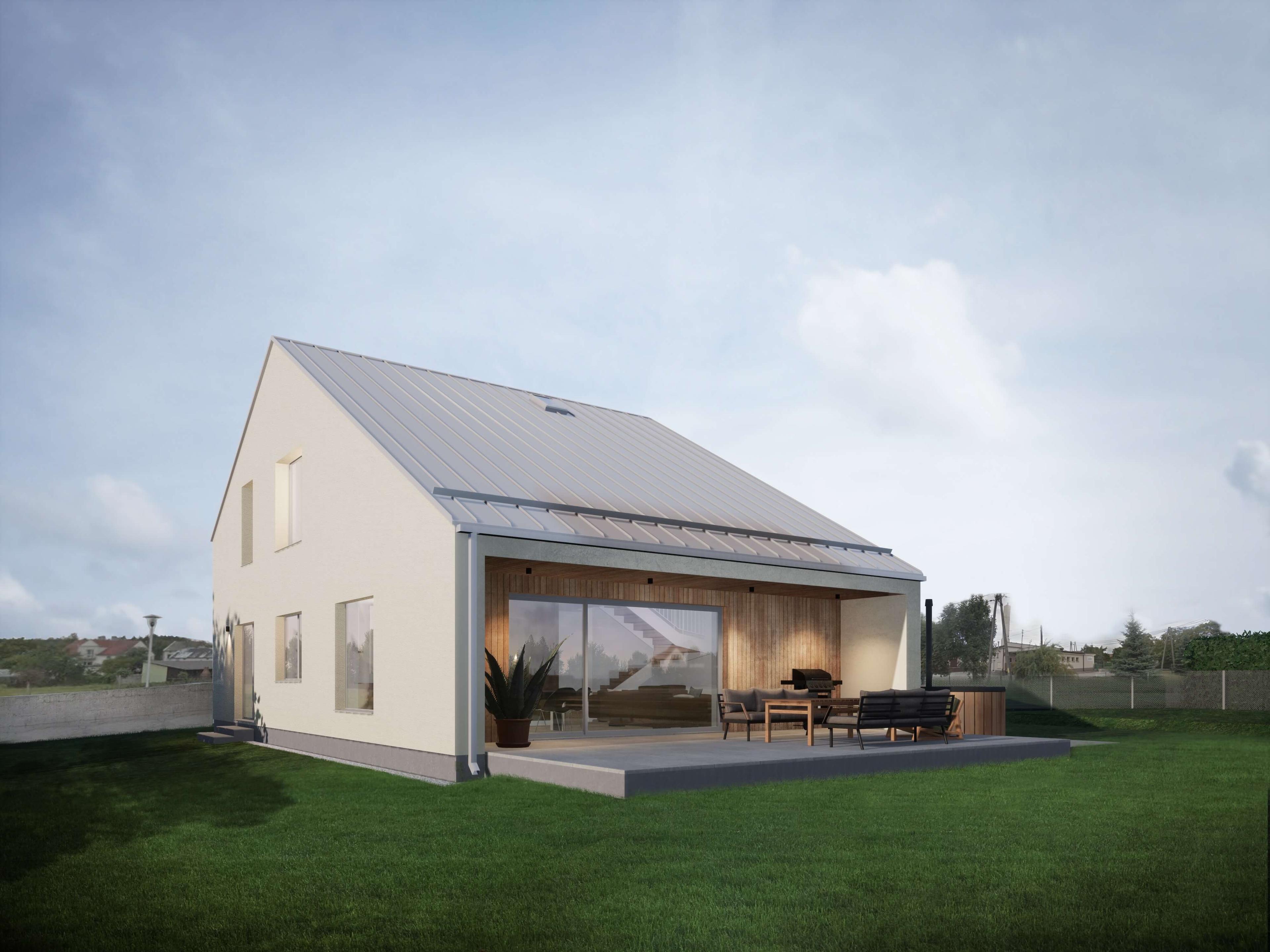
For the finishing materials, we used pastel-colored exterior plaster reference to the local architecture and natural wood that aligns with the concept of wooden construction. The finishing materials used in the project including concrete and wood in their natural, authentic colors. According to the local pastel façades, the roof is finished with metal panel sheets like traditional standing seam roofing. Windows are designed in shades of light gray.
