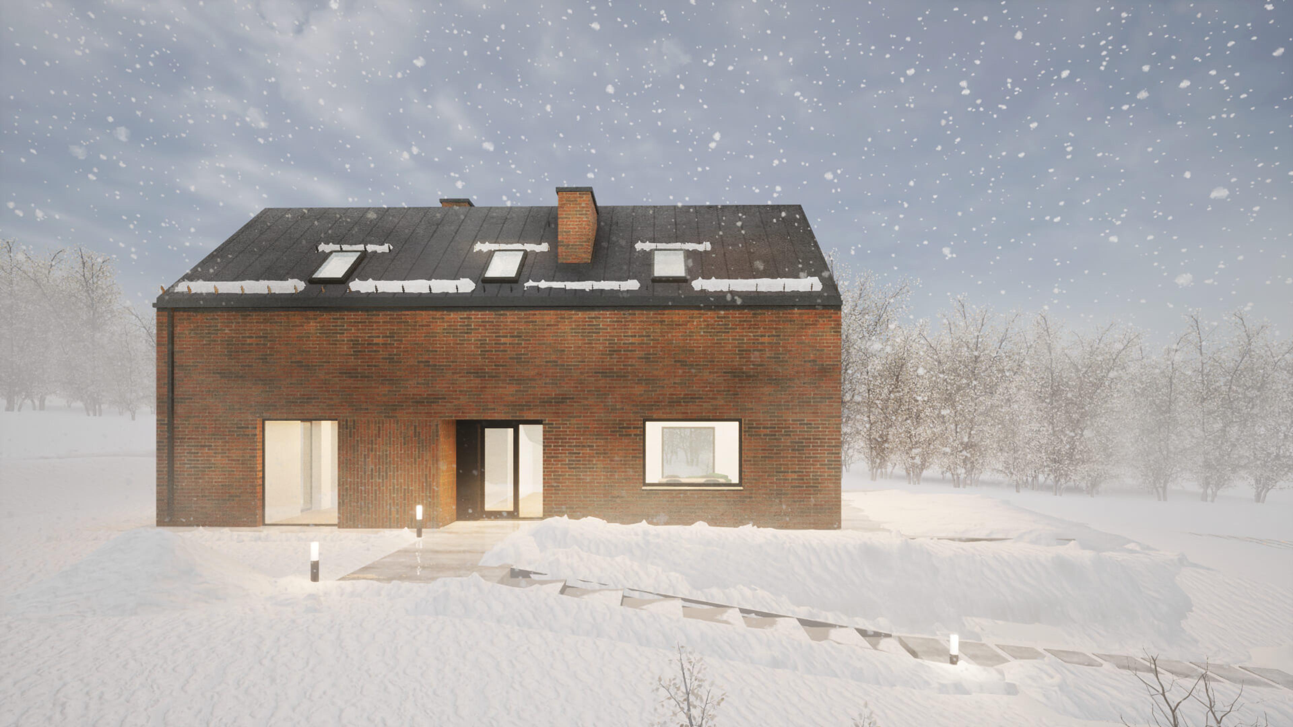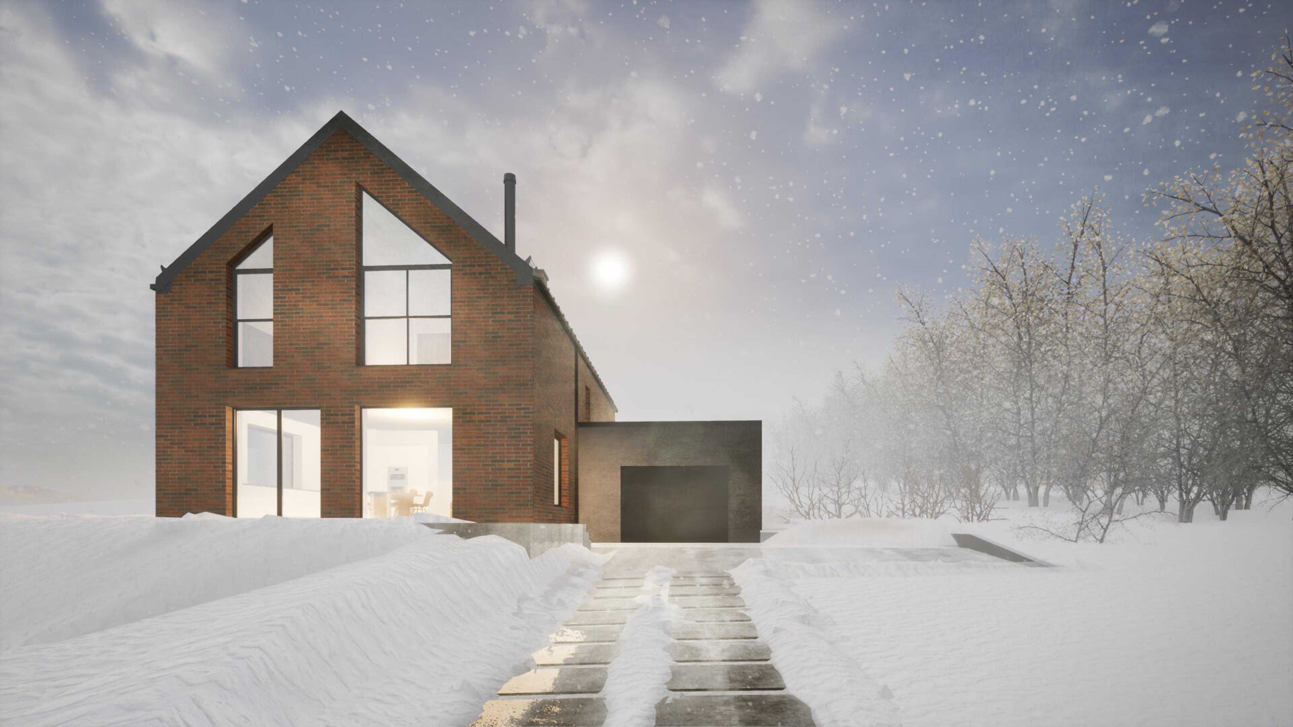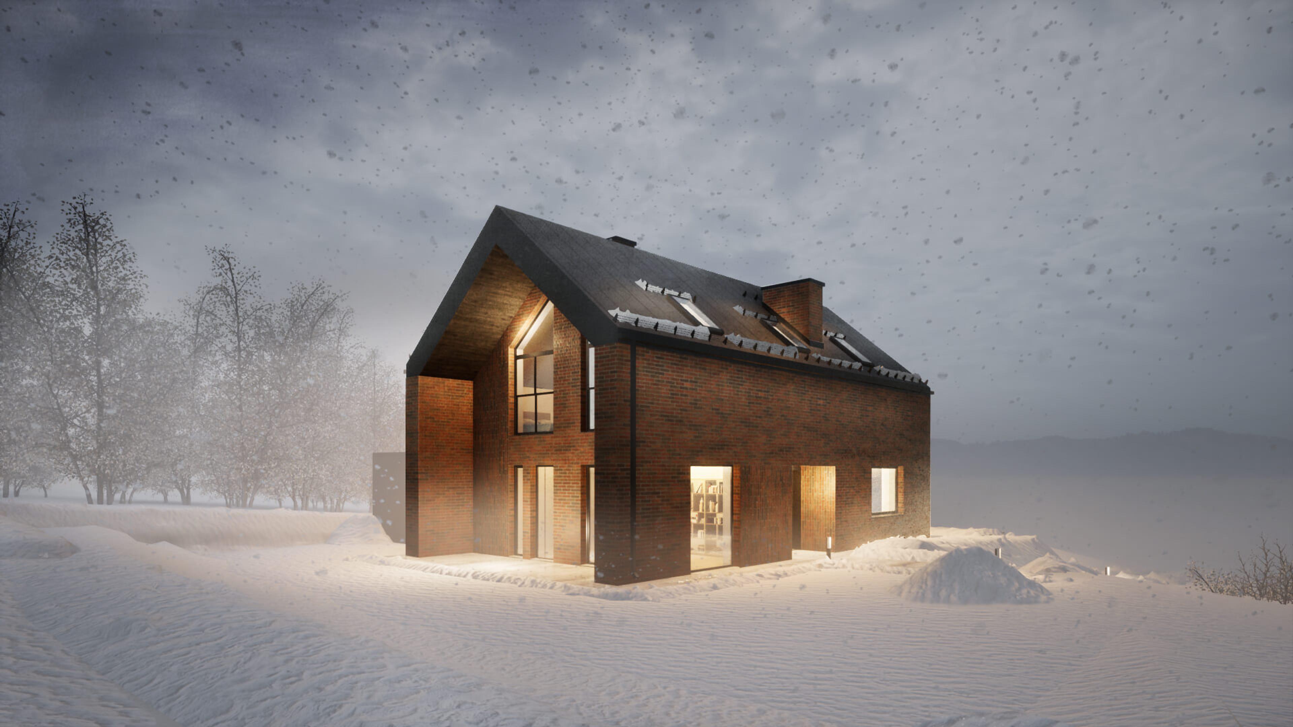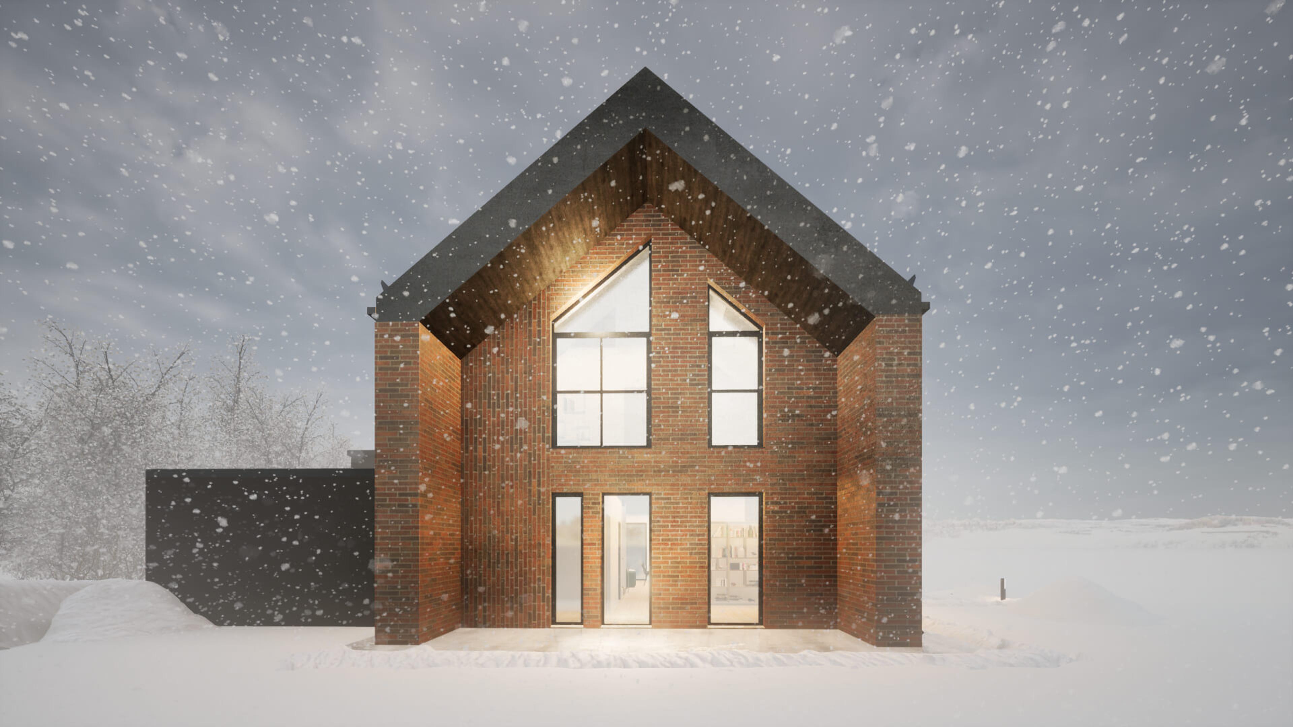
Brick barn
Brick is the key motif and distinguishing element of this project. The building’s façade is entirely designed with brick cladding made from reclaimed bricks. The brick architecture of the house is complemented by a lower garage volume finished in a dark color. The façade material used in the project harmonizes with the color palette of the neighboring buildings, which feature shades of gray and white with graphite or red roofs. The use of reclaimed brick veneers improves the thermal insulation properties of the exterior walls and represents a circular approach to building material reuse.
The modern brick barn was designed for a couple of investors who are changing their lives and moving to the countryside. The functional program of the house includes a home office for professionally dynamic individuals. On the ground floor, there is a living area as well as a workspace. The home office space extends both inside and outside the building. The western gable wall of the house is "set back into the building’s volume," creating a secluded terrace enclosed on three sides that adjoins the home office, and is hidden from the front view.

The project is designed on a plot with a steep slope and picturesque views of the Podkarpackie region. The building mass is divided into two smaller volumes – the house and a garage integrated into the terrain, located at the rear of the plot. The architectural form is energized by tall, asymmetrical, slanted windows. The living area of the house is open to three directions, with large glazing offering views of the surrounding hills and the nearby birch grove.




