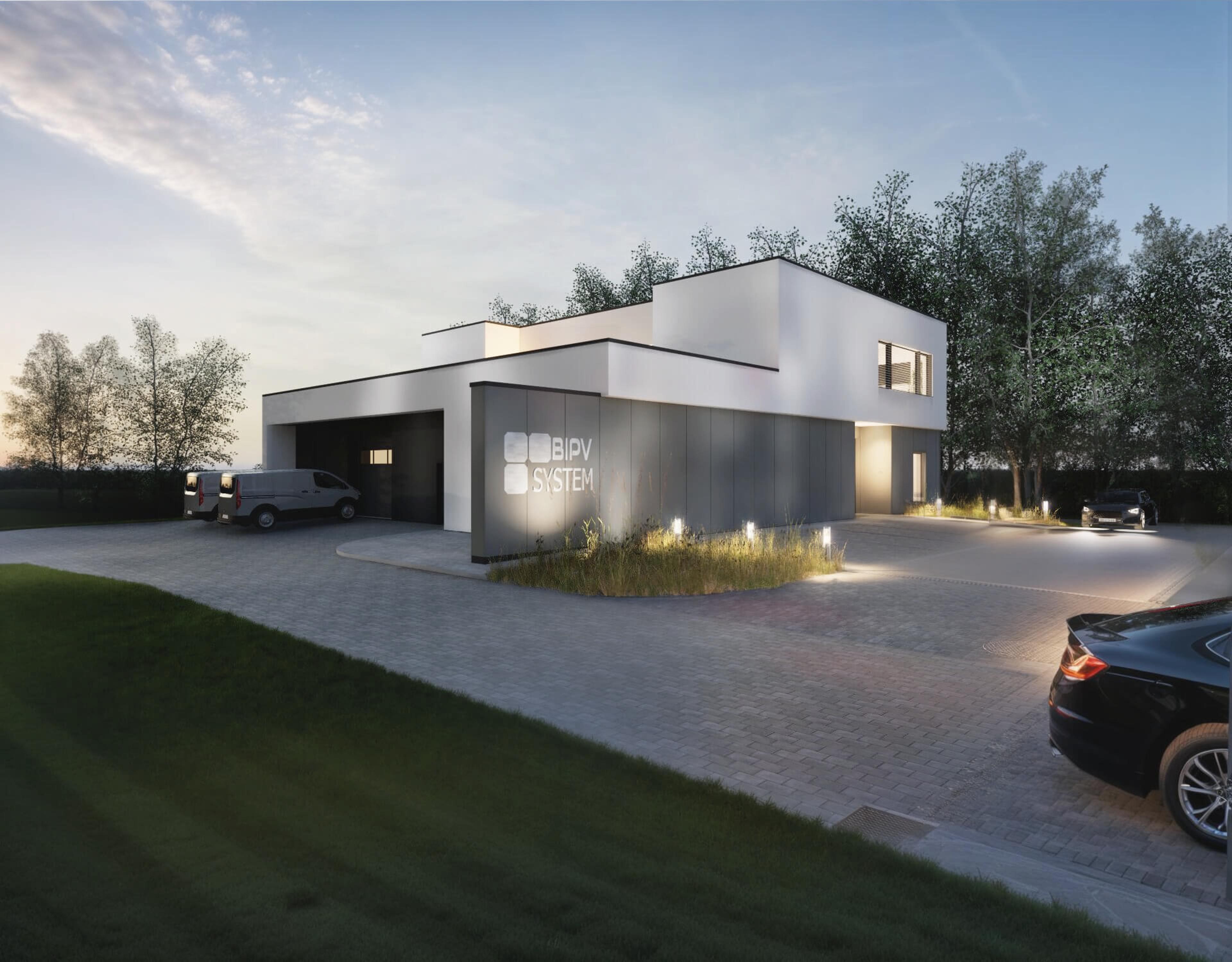
BIPV System
Budynek biurowo-produkcyjny
The production and office building for the company BIPV System, located in Stobierna, has been designed as a cohesive whole — both in terms of function and form. The deliberate lack of a clear architectural division between the production and office zones emphasizes the integrated nature of the design and manufacturing processes, conceived as a single, complementary working environment.
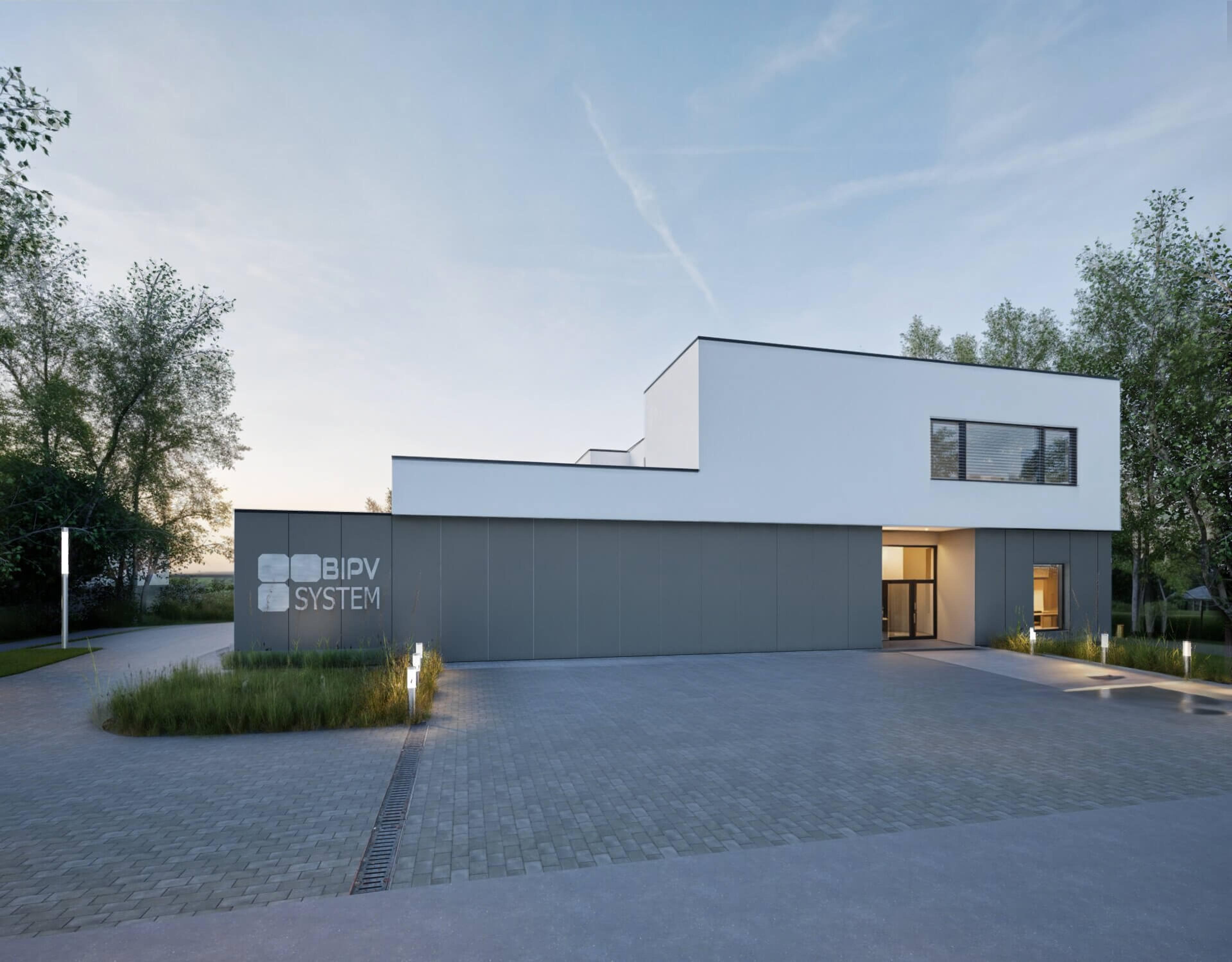
The building is designed on two floors, featuring a horizontal composition made up of elongated, geometrically ordered elements. The ground floor, slightly extended in relation to the upper level, is clad with graphite-colored fiber cement panels, giving it a solid, technical character. The upper part of the building, finished in light-colored plaster, includes a recess in the office area, creating an intimate recreational terrace overlooking the surrounding landscape.
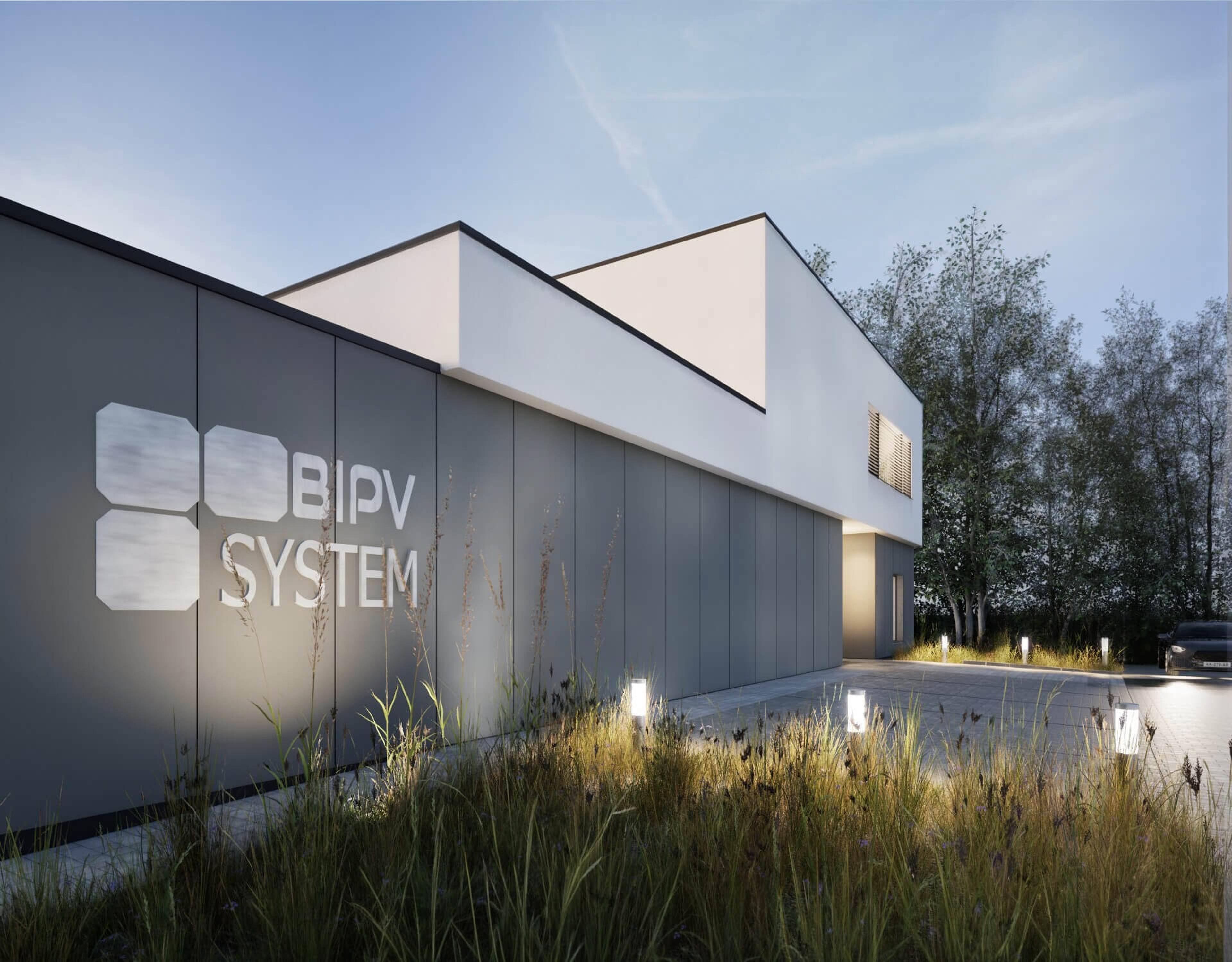
The building’s form reflects the contemporary profile of the investor — a company operating in the field of advanced building-integrated photovoltaic systems (BIPV). The design embodies values of innovation, precision, and the synergy between technology and architecture.
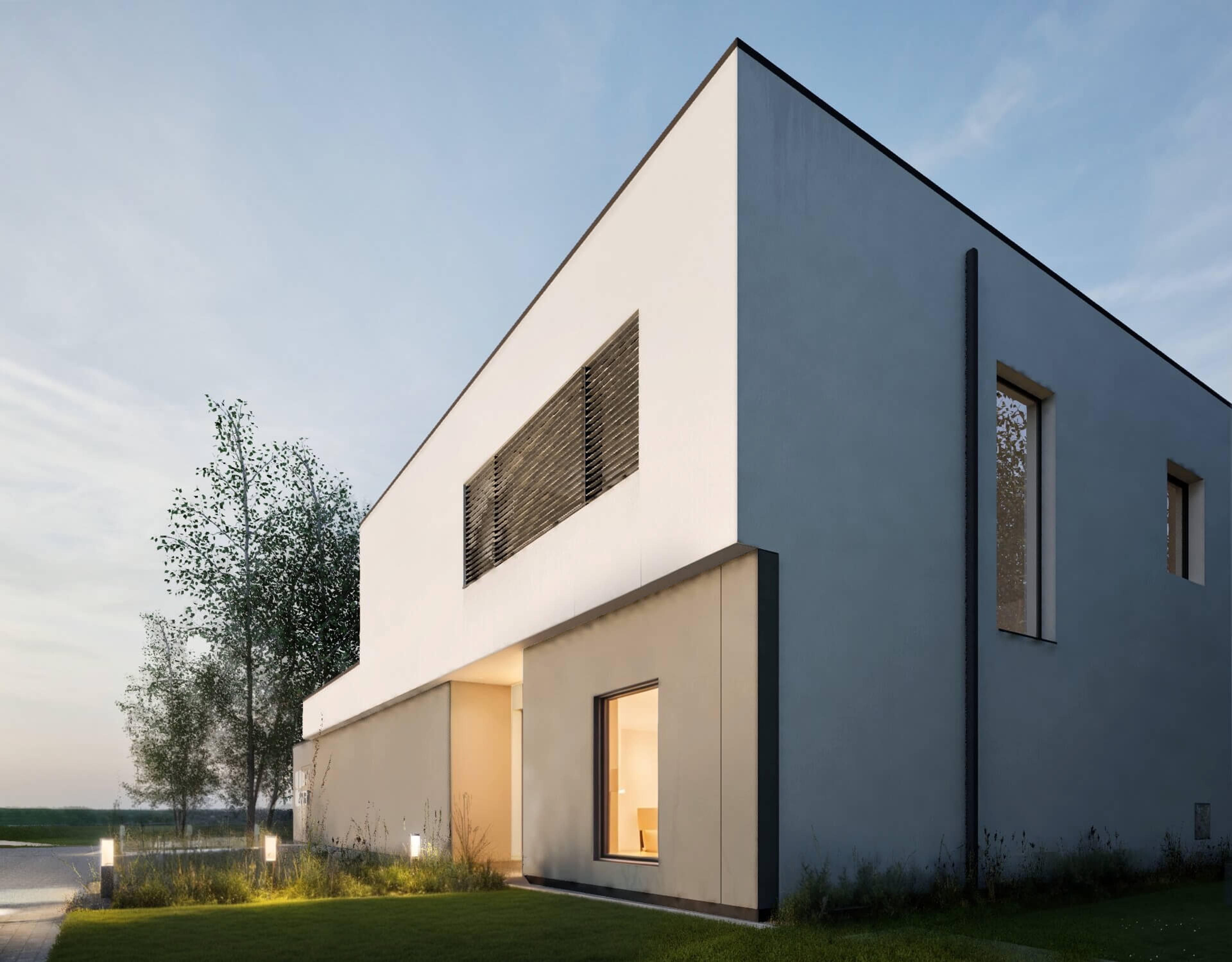
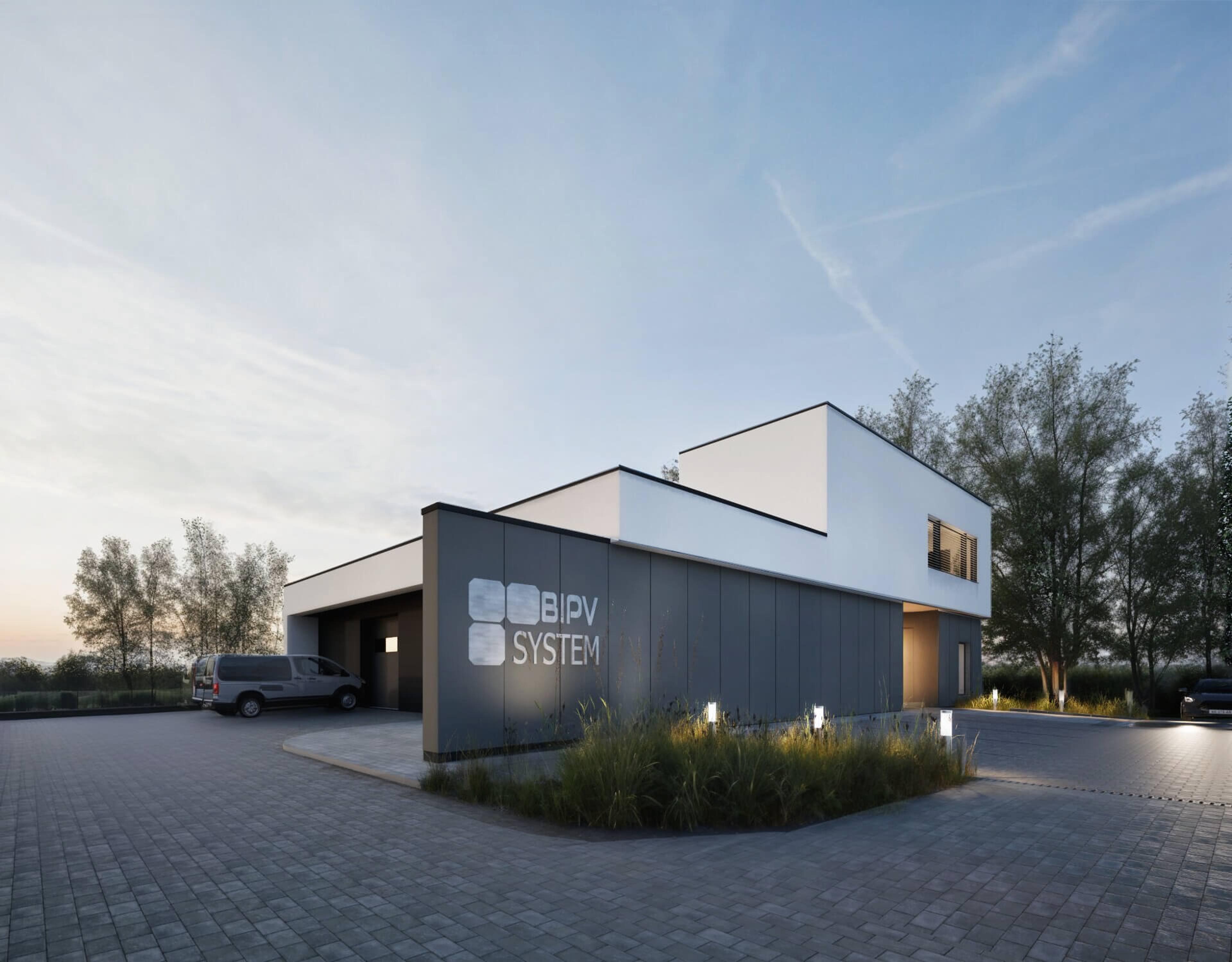
1/3
